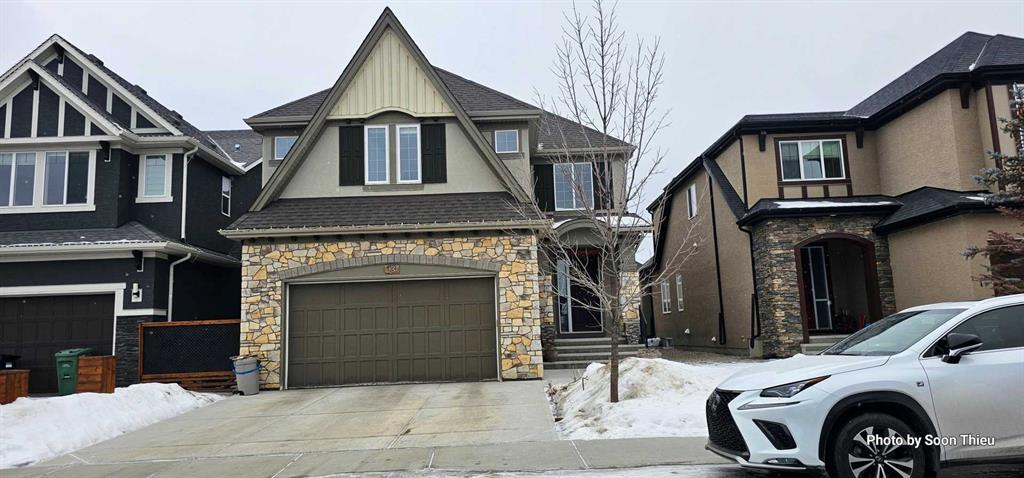13 Marquis View Southeast.
Calgary,
Alberta
T3M2H2
Goods Included
High Ceilings, Kitchen Island, Pantry, Walk-In Closet(s)
Exterior
- Exterior FeaturesOther
- Lot DescriptionBack Yard
- RoofAsphalt Shingle
- ConstructionWood Frame
- FoundationPoured Concrete
- Front ExposureNE
- Frontage Metres12.80M 42`0"
- Lot Dimensions12.8 x
- Site InfluenceBack Yard
Room Dimensions
- Dining Room14`6 x 11`11
- Family Room14`9 x 23`11
- Kitchen14`6 x 11`11
- Living Room16`6 x 15`2
- Master Bedroom15`11 x 13`5
- Bedroom 210`4 x 14`2
- Bedroom 311`9 x 11`9
- Bedroom 410`3 x 13`10
Appliances
Dishwasher, Microwave, Refrigerator, Stove(s), Washer/Dryer
Additional Information
- ZoningR-1
- HOA Fees600
- HOA Fees Freq.ANN
Listing Details
- Listing OfficeFirst Place Realty
Data is supplied by Pillar 9™ MLS® System. Pillar 9™ is the owner of the copyright in its MLS® System. Data is deemed reliable but is not guaranteed accurate by Pillar 9™. The trademarks MLS®, Multiple Listing Service® and the associated logos are owned by The Canadian Real Estate Association (CREA) and identify the quality of services provided by real estate professionals who are members of CREA. Used under license.











































