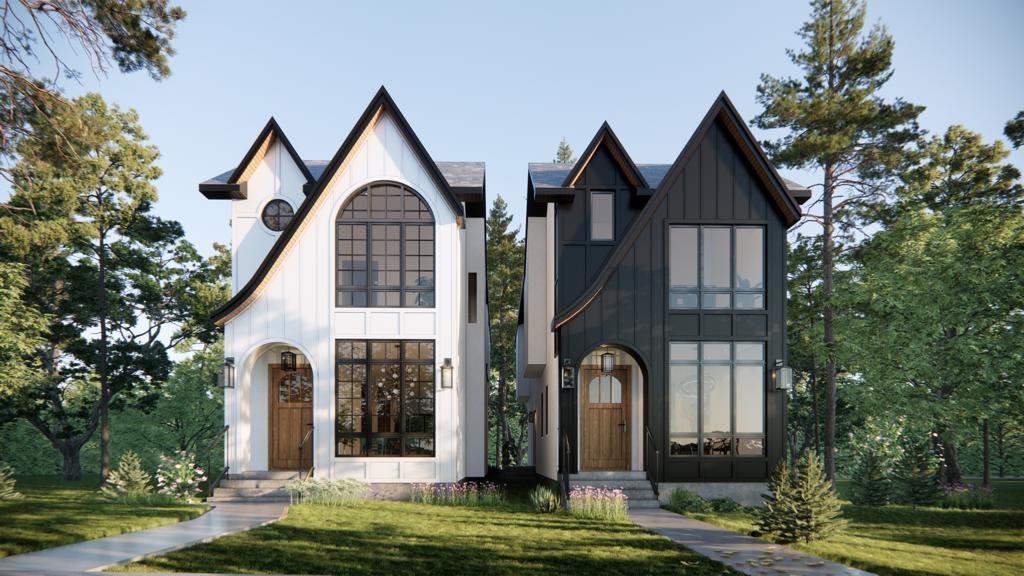1431 43 Street Southwest.
Calgary,
Alberta
T3C 2A3
Goods Included
Double Vanity, High Ceilings, Kitchen Island, No Animal Home, No Smoking Home, Open Floorplan, Pantry, Quartz Counters, Vaulted Ceiling(s), Vinyl Windows, Walk-In Closet(s)
Construction
Composite Siding, Stucco, Wood Frame
Listing Details
- Listing OfficeMaxWell Canyon Creek
Appliances
Dishwasher, Garage Control(s), Gas Stove, Microwave, Range Hood, Refrigerator, Electric Range, See Remarks
Lot Description
Back Lane, Back Yard, Front Yard, Landscaped, Rectangular Lot
Room Dimensions
- Dining Room11`8 x 10`0
- Kitchen10`5 x 10`0
- Living Room13`0 x 16`0
- Master Bedroom12`9 x 10`5
- Bedroom 210`1 x 12`11
- Bedroom 310`0 x 11`10
- Bedroom 410`5 x 10`4
Data is supplied by Pillar 9™ MLS® System. Pillar 9™ is the owner of the copyright in its MLS® System. Data is deemed reliable but is not guaranteed accurate by Pillar 9™. The trademarks MLS®, Multiple Listing Service® and the associated logos are owned by The Canadian Real Estate Association (CREA) and identify the quality of services provided by real estate professionals who are members of CREA. Used under license.













































