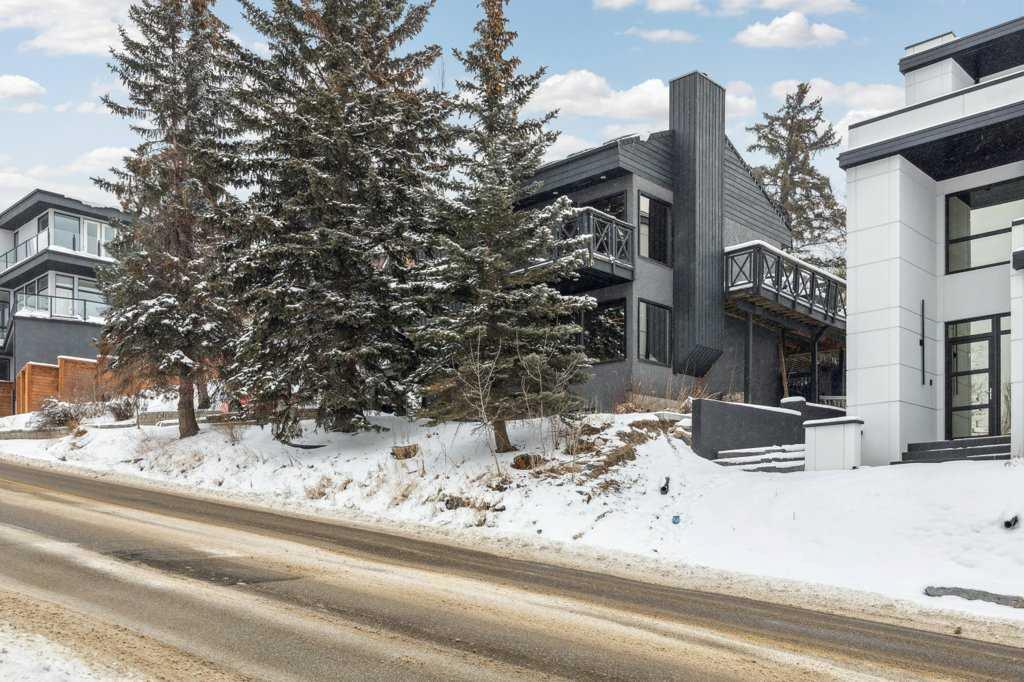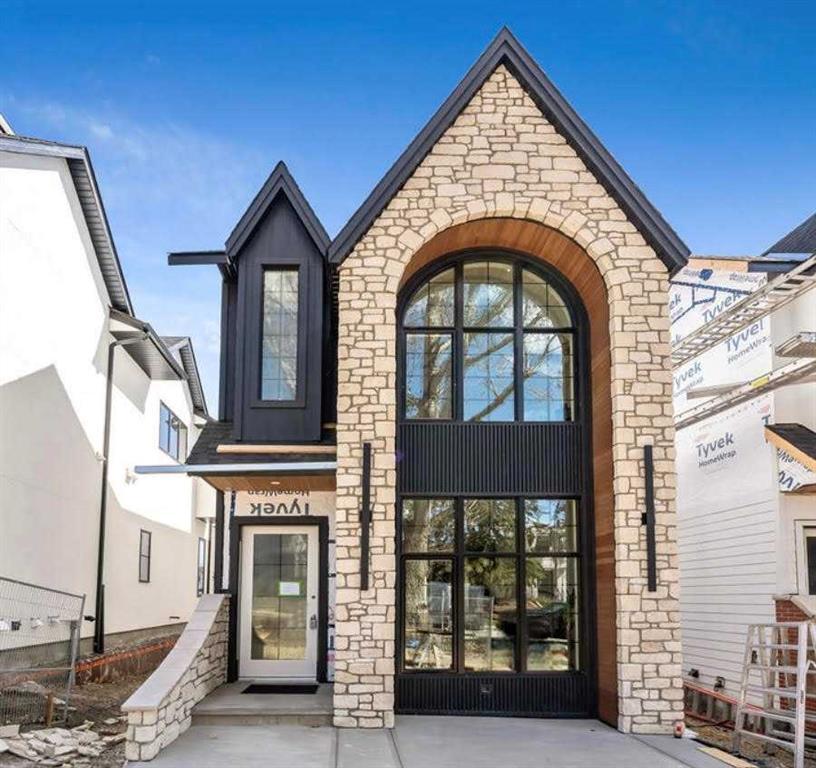618 10 Street Northeast.
Calgary,
Alberta
T2E 4M9
REDUCED
Amenities
- Parking Spaces7
- # of Garages3
Appliances
Dishwasher, Gas Stove, Microwave, Refrigerator, Washer/Dryer, Window Coverings
Lot Description
Backs on to Park/Green Space, Low Maintenance Landscape, Interior Lot, Many Trees, Rectangular Lot, Views
Listing Details
- Listing OfficeMaxWell Central
Goods Included
Granite Counters, Open Floorplan, Skylight(s), Vaulted Ceiling(s)
Exterior
- Exterior FeaturesBalcony
- RoofAsphalt
- ConstructionWood Frame
- FoundationPoured Concrete
- Front ExposureSW
- Frontage Metres12.20M 40`0"
Room Dimensions
- Dining Room104`4 x 10`11
- Kitchen14`11 x 10`4
- Living Room25`2 x 14`4
- Master Bedroom13`10 x 13`0
- Bedroom 214`6 x 10`5
- Bedroom 314`8 x 14`3
Data is supplied by Pillar 9™ MLS® System. Pillar 9™ is the owner of the copyright in its MLS® System. Data is deemed reliable but is not guaranteed accurate by Pillar 9™. The trademarks MLS®, Multiple Listing Service® and the associated logos are owned by The Canadian Real Estate Association (CREA) and identify the quality of services provided by real estate professionals who are members of CREA. Used under license.







































