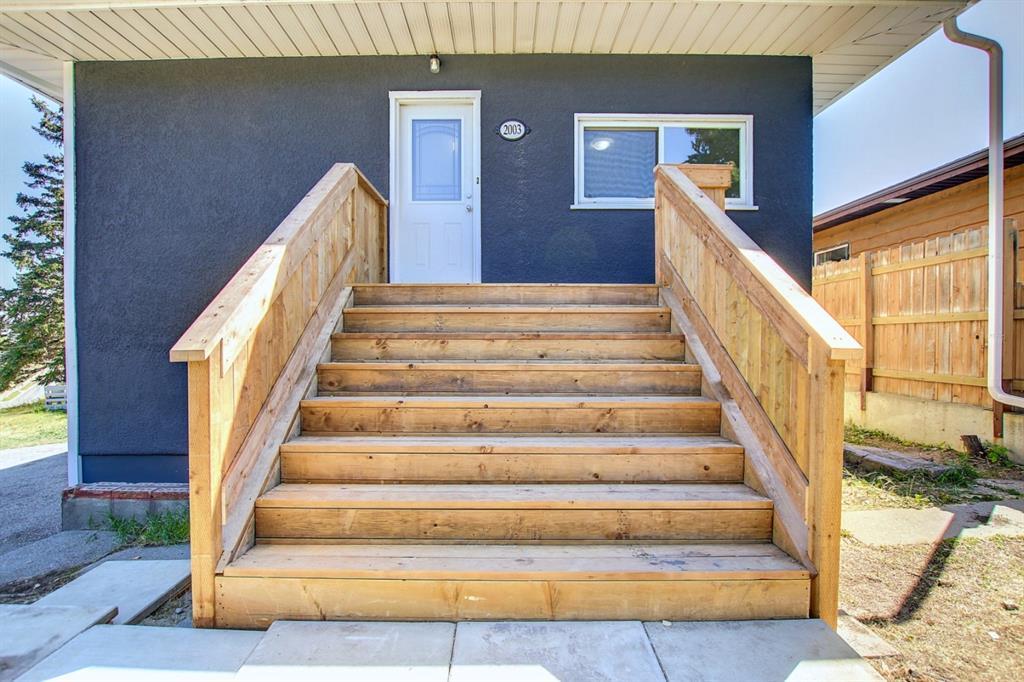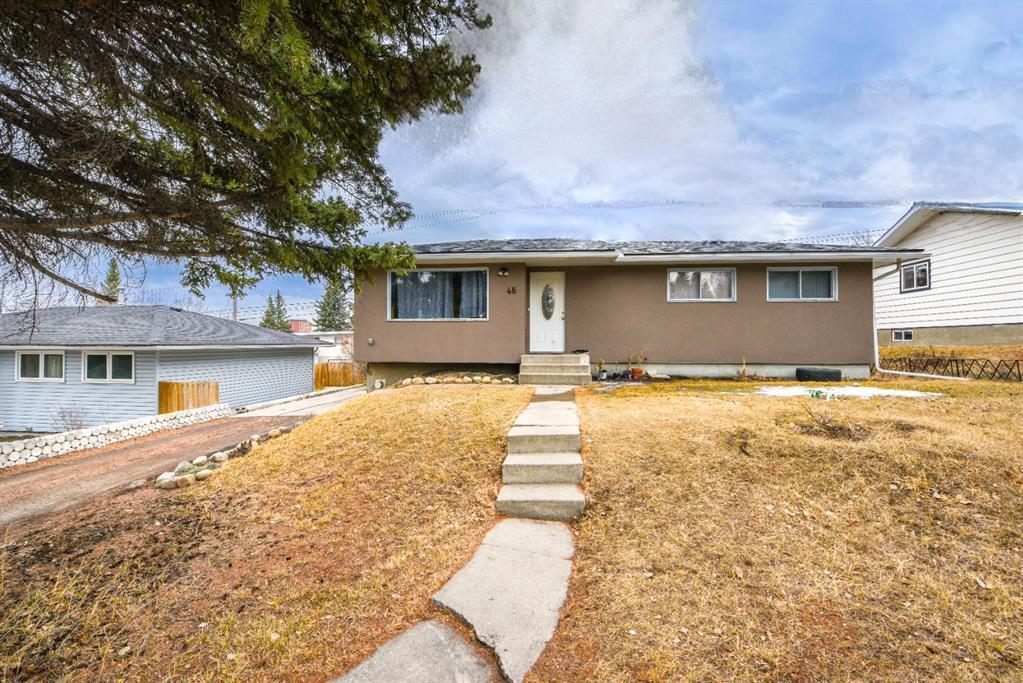2003 62 Avenue Southeast.
Calgary,
Alberta
T2C 0C2
Amenities
- Parking Spaces2
- # of Garages2
- WaterfrontSee Remarks
Exterior
- RoofAsphalt Shingle
- ConstructionStucco, Vinyl Siding
- FoundationPoured Concrete
- Front ExposureW
- Frontage Metres0.00M 0`0"
Lot Description
Back Lane, Backs on to Park/Green Space, Corner Lot, No Neighbours Behind, Landscaped, City Lot
Listing Details
- Listing OfficeMaxWell Central
Appliances
Dishwasher, Dryer, Electric Stove, Refrigerator, Washer
Room Dimensions
- Family Room17`10 x 14`3
- Kitchen9`9 x 7`11
- Living Room18`5 x 12`6
- Master Bedroom12`11 x 12`6
- Bedroom 211`10 x 10`6
- Bedroom 310`1 x 14`2
- Bedroom 410`7 x 9`3
Data is supplied by Pillar 9™ MLS® System. Pillar 9™ is the owner of the copyright in its MLS® System. Data is deemed reliable but is not guaranteed accurate by Pillar 9™. The trademarks MLS®, Multiple Listing Service® and the associated logos are owned by The Canadian Real Estate Association (CREA) and identify the quality of services provided by real estate professionals who are members of CREA. Used under license.
























































