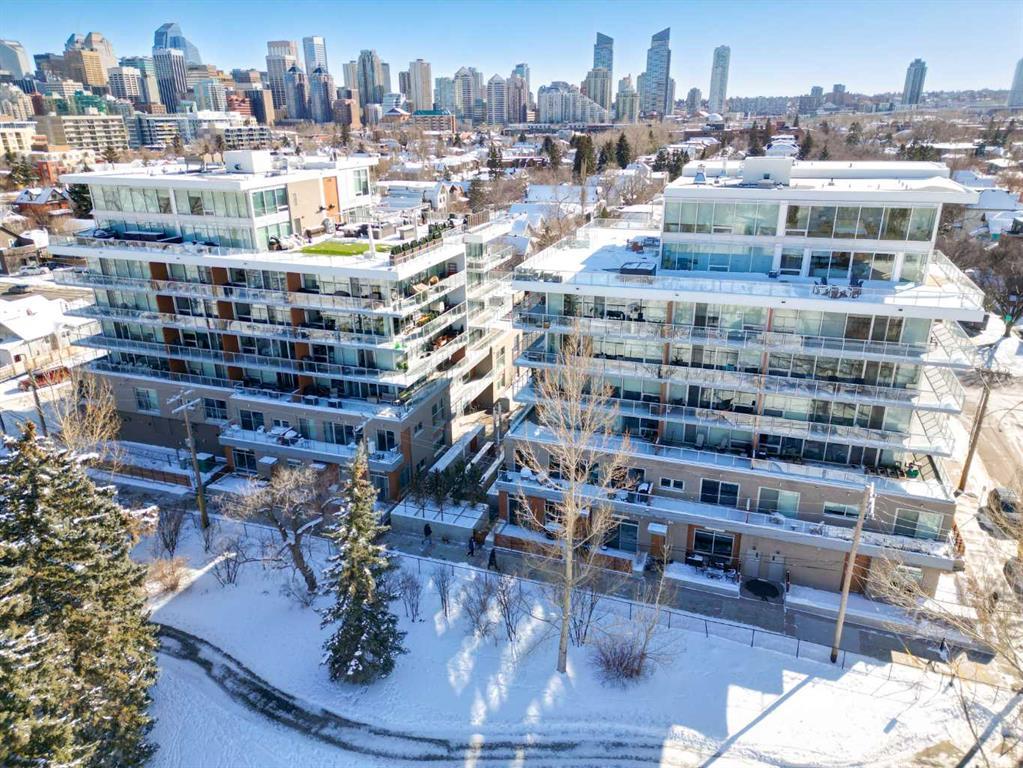2101, 1234 5 Avenue Northwest.
Calgary,
Alberta
T2N 0R9
Appliances
Dishwasher, Gas Range, Microwave, Range Hood, Refrigerator, Washer/Dryer Stacked, Window Coverings
Exterior
- Exterior FeaturesBalcony, Storage
- ConstructionBrick, Concrete
- FoundationPoured Concrete
- Front ExposureE
Room Dimensions
- Dining Room16`10 x 7`1
- Kitchen16`10 x 10`6
- Living Room20`11 x 12`2
- Master Bedroom10`4 x 16`7
- Bedroom 29`7 x 12`7
Condo Fee Includes
Common Area Maintenance, Insurance, Maintenance Grounds, Professional Management, Reserve Fund Contributions, Security, Sewer, Trash
Goods Included
Closet Organizers, Double Vanity, High Ceilings, Kitchen Island, Open Floorplan, Stone Counters, Walk-In Closet(s)
Listing Details
- Listing OfficeReal Broker
Data is supplied by Pillar 9™ MLS® System. Pillar 9™ is the owner of the copyright in its MLS® System. Data is deemed reliable but is not guaranteed accurate by Pillar 9™. The trademarks MLS®, Multiple Listing Service® and the associated logos are owned by The Canadian Real Estate Association (CREA) and identify the quality of services provided by real estate professionals who are members of CREA. Used under license.












































