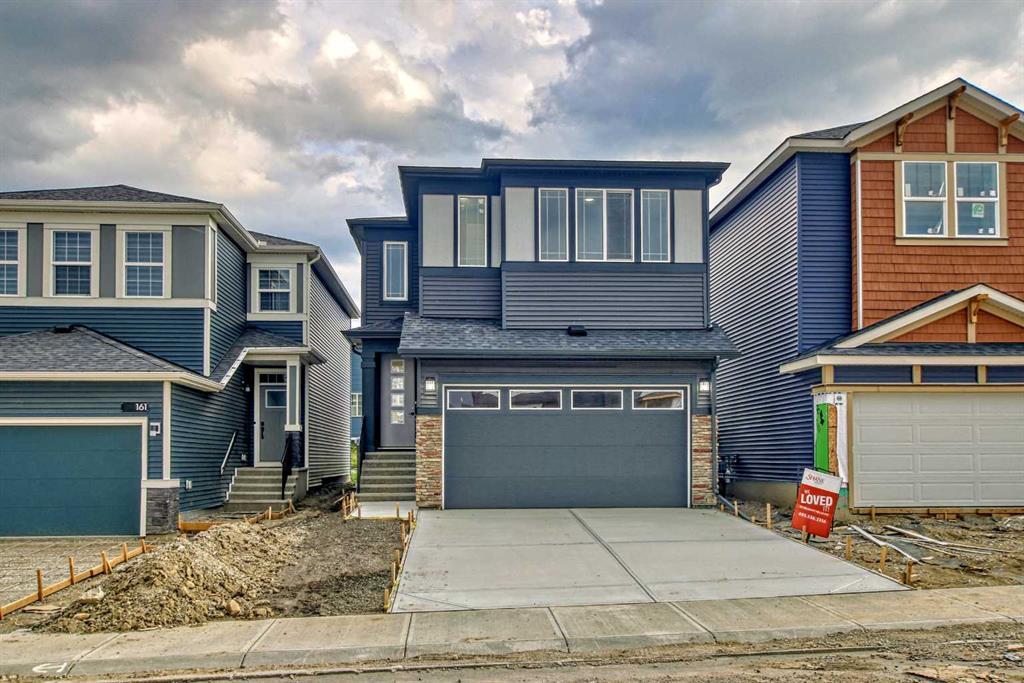157 Belmont Villas Southwest.
Calgary,
Alberta
T2X 4W7
Goods Included
Ceiling Fan(s), High Ceilings, Kitchen Island, Pantry
Construction
Concrete, Stone, Vinyl Siding, Wood Frame
Room Dimensions
- Dining Room11`1 x 9`9
- Kitchen11`1 x 13`5
- Living Room11`11 x 13`6
- Master Bedroom11`6 x 13`8
- Bedroom 212`5 x 11`0
- Bedroom 310`2 x 11`3
Interior
- HeatingForced Air
- CoolingNone
- Has BasementYes
- FireplaceYes
- # of Fireplaces1
- FireplacesElectric
Appliances
Built-In Gas Range, Built-In Oven, Dishwasher, Refrigerator
Listing Details
- Listing OfficeURBAN-REALTY.ca
Data is supplied by Pillar 9™ MLS® System. Pillar 9™ is the owner of the copyright in its MLS® System. Data is deemed reliable but is not guaranteed accurate by Pillar 9™. The trademarks MLS®, Multiple Listing Service® and the associated logos are owned by The Canadian Real Estate Association (CREA) and identify the quality of services provided by real estate professionals who are members of CREA. Used under license.


























