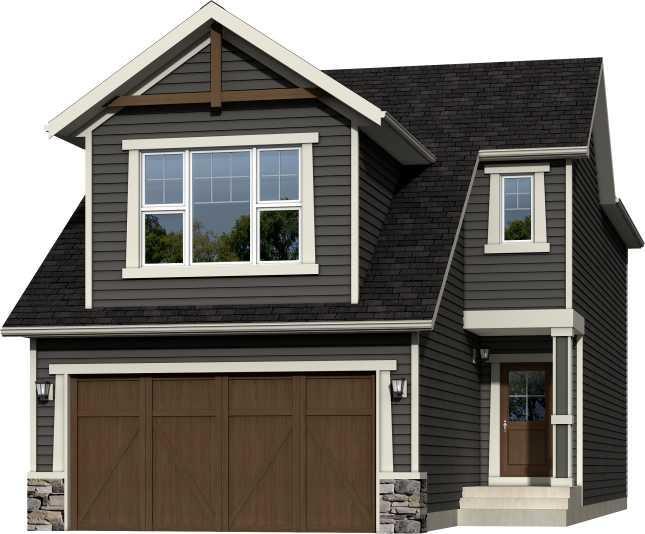351 94 Avenue Southeast.
Calgary,
Alberta
T2J 0E7
Amenities
- Parking Spaces3
- # of Garages2
Appliances
Dishwasher, Electric Stove, Refrigerator, Garage Control(s), Microwave Hood Fan
Room Dimensions
- Dining Room10`6 x 13`3
- Kitchen11`2 x 9`4
- Living Room22`10 x 12`0
- Master Bedroom15`3 x 13`8
- Bedroom 210`8 x 11`8
- Bedroom 313`9 x 9`9
- Bedroom 413`0 x 10`8
Goods Included
Open Floorplan, Recessed Lighting
Exterior
- RoofAsphalt Shingle
- ConstructionBrick, Stucco, Wood Frame
- FoundationPoured Concrete
- Front ExposureN
- Frontage Metres15.24M 50`0"
Lot Description
Back Lane, Back Yard, Interior Lot, Lawn, Low Maintenance Landscape, Street Lighting
Listing Details
- Listing OfficeRE/MAX Crown
Data is supplied by Pillar 9™ MLS® System. Pillar 9™ is the owner of the copyright in its MLS® System. Data is deemed reliable but is not guaranteed accurate by Pillar 9™. The trademarks MLS®, Multiple Listing Service® and the associated logos are owned by The Canadian Real Estate Association (CREA) and identify the quality of services provided by real estate professionals who are members of CREA. Used under license.




















































