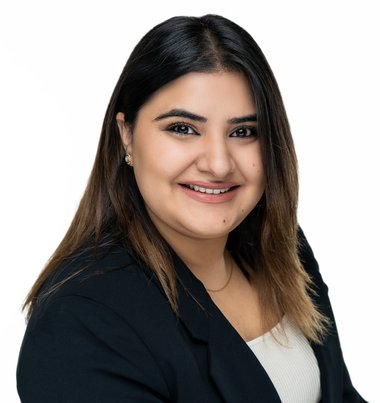840 Reynolds Manor Southwest.
Airdrie,
Alberta
T4B 0K2
Goods Included
Breakfast Bar, High Ceilings, Kitchen Island, No Animal Home, No Smoking Home, Open Floorplan, Pantry, Quartz Counters, Vinyl Windows, Walk-In Closet(s), Bathroom Rough-in, Separate Entrance
Exterior
- Exterior FeaturesOther
- RoofAsphalt Shingle
- FoundationPoured Concrete
- Front ExposureW
- Frontage Metres9.75M 32`0"
Construction
Concrete, Mixed, Stone, Vinyl Siding, Wood Frame, Manufactured Floor Joist
Additional Information
- ZoningR1-L
- HOA Fees50
- HOA Fees Freq.ANN
Listing Details
- Listing OfficeManor Real Estate Ltd.
Appliances
Dishwasher, Microwave, Range Hood, Refrigerator, Electric Stove
Lot Description
Back Lane, Back Yard, Front Yard, Interior Lot, Level
Room Dimensions
- Dining Room12`0 x 7`0
- Kitchen12`0 x 12`0
- Living Room12`0 x 14`0
- Master Bedroom11`0 x 13`2
- Bedroom 211`0 x 10`0
- Bedroom 38`6 x 9`6
- Bedroom 410`2 x 10`0
Data is supplied by Pillar 9™ MLS® System. Pillar 9™ is the owner of the copyright in its MLS® System. Data is deemed reliable but is not guaranteed accurate by Pillar 9™. The trademarks MLS®, Multiple Listing Service® and the associated logos are owned by The Canadian Real Estate Association (CREA) and identify the quality of services provided by real estate professionals who are members of CREA. Used under license.



























