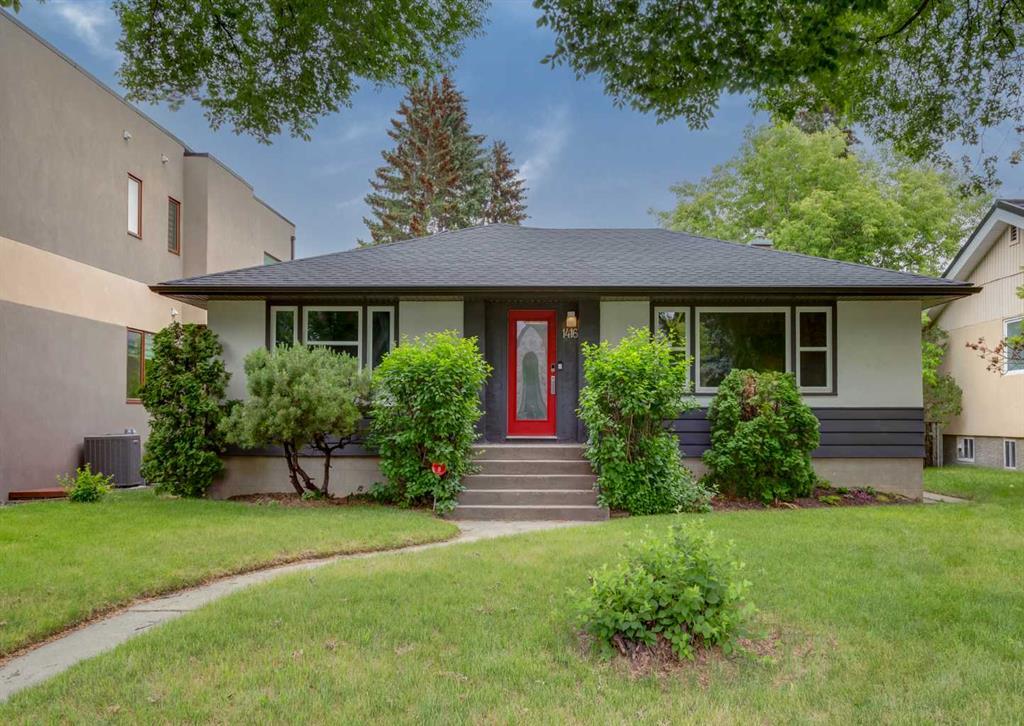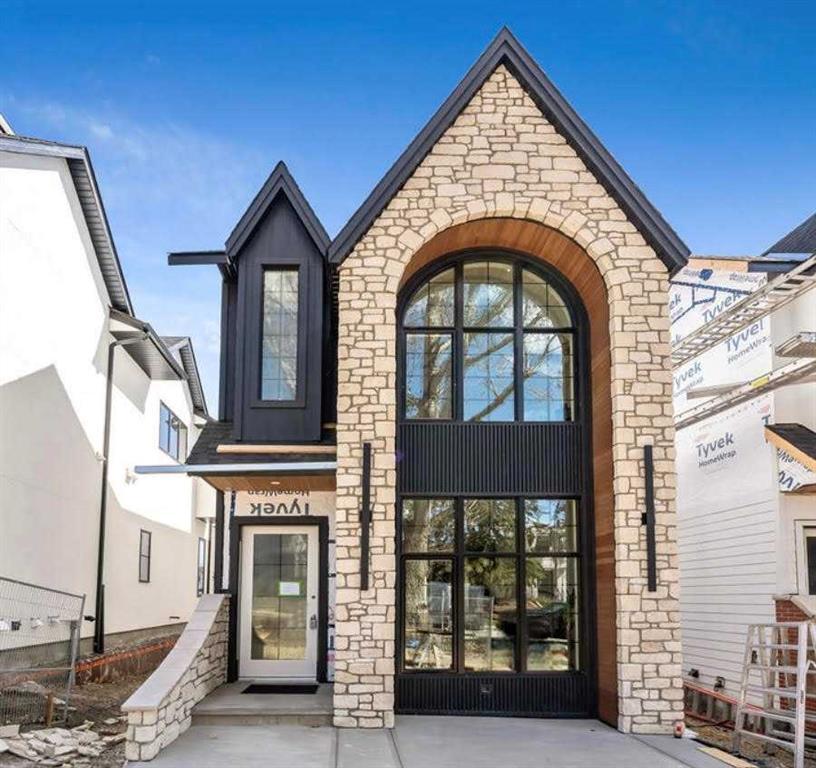1416 20 Street Northwest.
Calgary,
Alberta
T2N 2K6
REDUCED
Amenities
- Parking Spaces2
- # of Garages2
Appliances
Central Air Conditioner, Dishwasher, Garage Control(s), Gas Stove, Microwave, Range Hood, Refrigerator, Washer/Dryer, Window Coverings
Lot Description
Back Lane, Back Yard, Front Yard, Lawn, Interior Lot, Landscaped, Level, Private, Rectangular Lot, Treed
Room Dimensions
- Den10`11 x 8`6
- Dining Room15`0 x 8`2
- Family Room23`4 x 10`5
- Kitchen17`0 x 12`0
- Living Room19`0 x 11`7
- Master Bedroom14`2 x 11`2
- Bedroom 213`1 x 11`2
- Bedroom 311`11 x 9`6
Goods Included
Breakfast Bar, Built-in Features, Closet Organizers, Double Vanity, Granite Counters, Open Floorplan, Pantry, Soaking Tub, Storage, Walk-In Closet(s)
Construction
Stucco, Wood Frame, Metal Siding
Listing Details
- Listing OfficeRE/MAX Real Estate (Central)
Data is supplied by Pillar 9™ MLS® System. Pillar 9™ is the owner of the copyright in its MLS® System. Data is deemed reliable but is not guaranteed accurate by Pillar 9™. The trademarks MLS®, Multiple Listing Service® and the associated logos are owned by The Canadian Real Estate Association (CREA) and identify the quality of services provided by real estate professionals who are members of CREA. Used under license.
























































