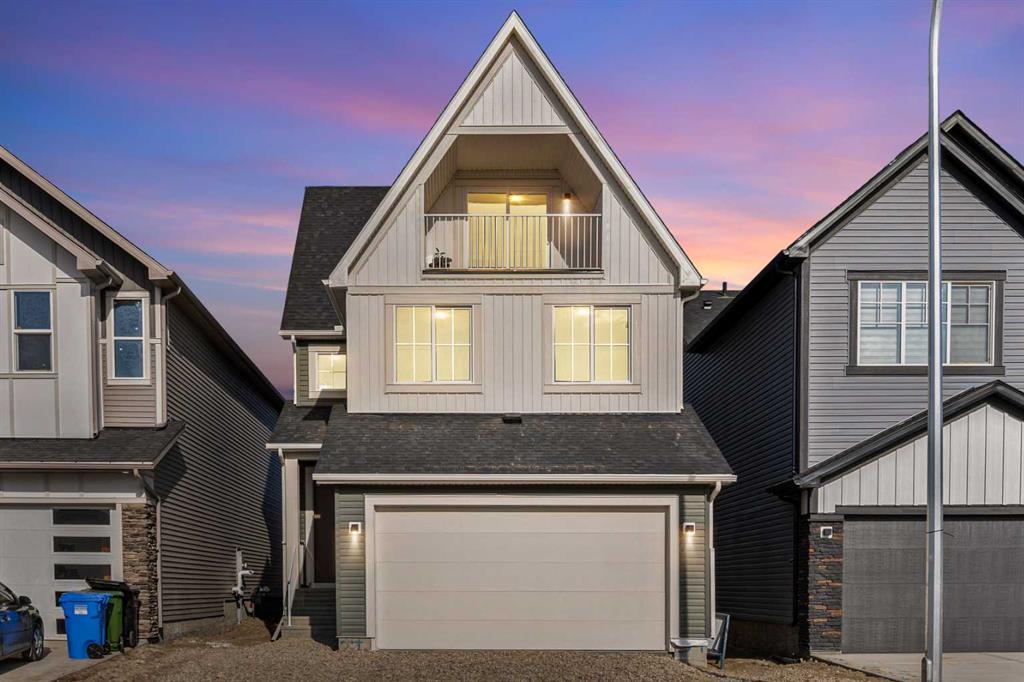24 Corner Meadows Row Northeast.
Calgary,
Alberta
T3N 1X9
REDUCED
Goods Included
High Ceilings, Kitchen Island, No Animal Home, No Smoking Home, Open Floorplan, Pantry, Quartz Counters, Separate Entrance, Walk-In Closet(s), Bidet, Stone Counters, Smart Home
Lot Description
Back Yard, Rectangular Lot, Interior Lot
Room Dimensions
- Dining Room11`1 x 6`1
- Family Room14`6 x 13`9
- Kitchen10`8 x 16`7
- Living Room12`6 x 17`0
- Master Bedroom13`2 x 16`10
- Bedroom 213`1 x 11`11
- Bedroom 313`1 x 12`0
- Bedroom 412`5 x 10`11
Amenities
- AmenitiesOther, Park
- Parking Spaces7
- # of Garages2
Appliances
Dishwasher, Dryer, Electric Oven, Freezer, Garage Control(s), Microwave, Range Hood, Refrigerator, Washer, Window Coverings, Built-In Oven, Electric Cooktop, Electric Range
Exterior
- Exterior FeaturesOther
- RoofAsphalt Shingle
- FoundationPoured Concrete
- Front ExposureW
- Frontage Metres11.00M 36`1"
Construction
Concrete, Stone, Vinyl Siding, Wood Frame, Asphalt
Additional Information
- ZoningR-G
- HOA Fees52
- HOA Fees Freq.ANN
Listing Details
- Listing OfficeCreekside Realty
Data is supplied by Pillar 9™ MLS® System. Pillar 9™ is the owner of the copyright in its MLS® System. Data is deemed reliable but is not guaranteed accurate by Pillar 9™. The trademarks MLS®, Multiple Listing Service® and the associated logos are owned by The Canadian Real Estate Association (CREA) and identify the quality of services provided by real estate professionals who are members of CREA. Used under license.






















































