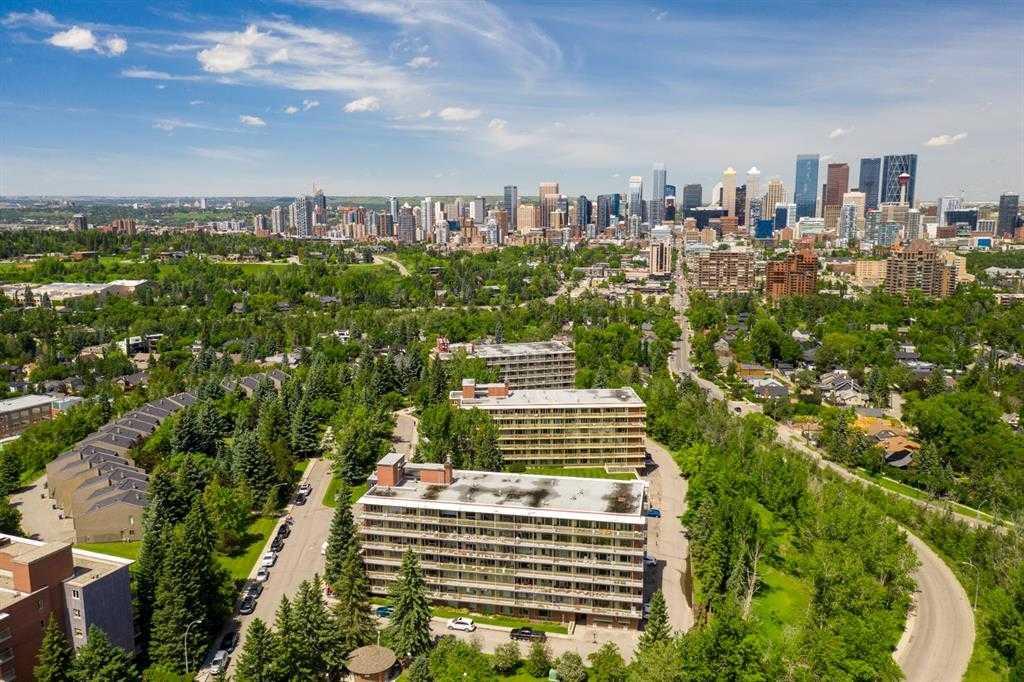2204, 1100 8 Avenue Southwest, Downtown West End, , T2P 3T9
- 1 Beds
- 1½ Full Baths
- 1,936 SqFt
Residential
Calgary, Alberta
Indulge In The Epitome Of Opulence! This Exquisite Residence Offers Nearly 2000 Sqft Of Lavish Living Space, Meticulously Renovated To Redefine Luxury Living. Perched On The 22nd Floor, It Commands Breathtaking Vistas Of The City Skyline, T ...(more)
























































