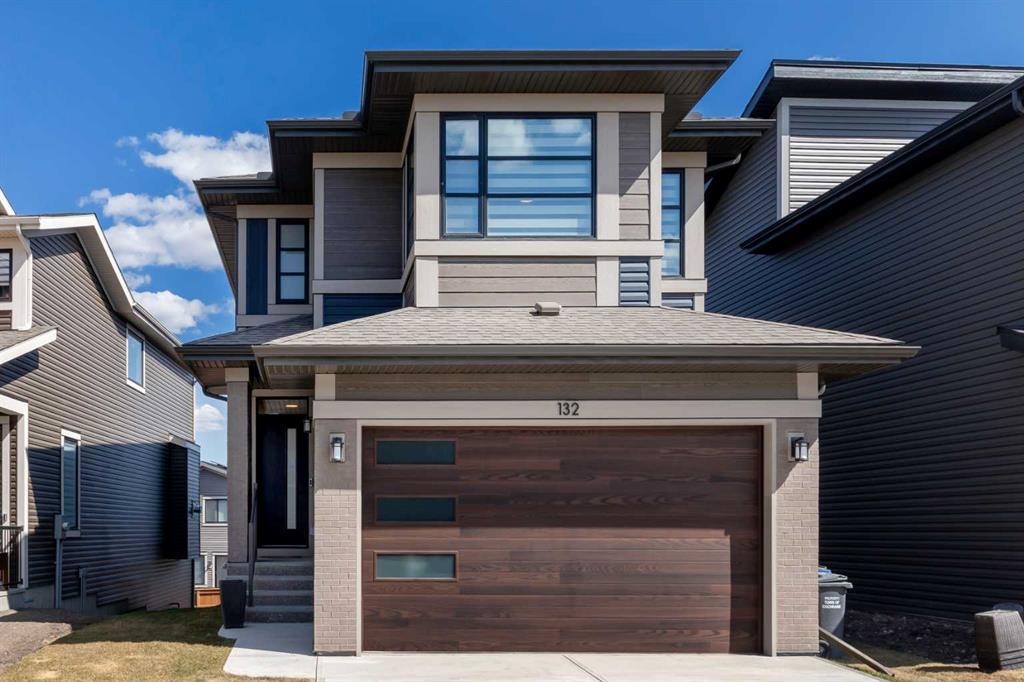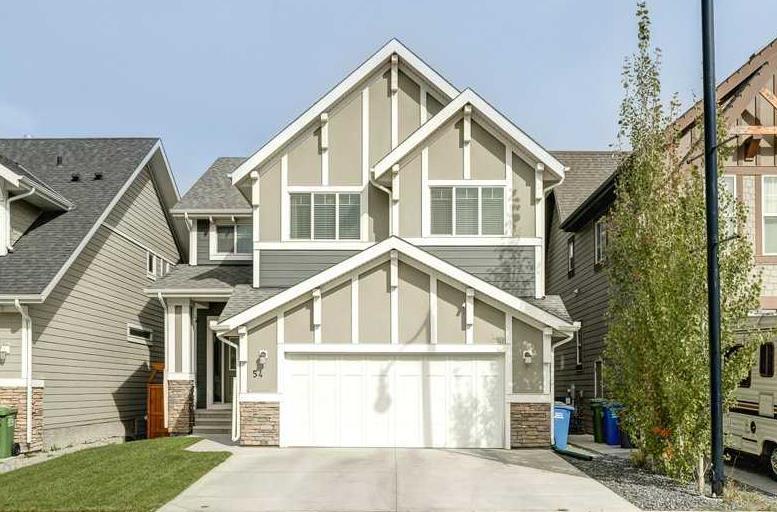435 Rivercrest Boulevard.
Cochrane,
Alberta
T4C 2V1
Amenities
- Parking Spaces4
- # of Garages2
Appliances
Bar Fridge, Built-In Oven, Central Air Conditioner, Dishwasher, Dryer, Garage Control(s), Gas Cooktop, Humidifier, Microwave, Range Hood, Refrigerator, Washer, Water Softener, Window Coverings, Instant Hot Water
Listing Details
- Listing OfficeTREC The Real Estate Company
Goods Included
Breakfast Bar, Central Vacuum, Double Vanity, High Ceilings, Kitchen Island, No Animal Home, No Smoking Home, Open Floorplan, Pantry, Quartz Counters, Storage, Sump Pump(s), Walk-In Closet(s), Bathroom Rough-in
Room Dimensions
- Den10`0 x 8`11
- Dining Room11`5 x 11`1
- Family Room25`0 x 10`9
- Kitchen17`0 x 11`5
- Living Room14`9 x 13`7
- Master Bedroom15`2 x 13`3
- Bedroom 211`5 x 9`8
- Bedroom 311`5 x 9`11
- Bedroom 413`5 x 11`1
Data is supplied by Pillar 9™ MLS® System. Pillar 9™ is the owner of the copyright in its MLS® System. Data is deemed reliable but is not guaranteed accurate by Pillar 9™. The trademarks MLS®, Multiple Listing Service® and the associated logos are owned by The Canadian Real Estate Association (CREA) and identify the quality of services provided by real estate professionals who are members of CREA. Used under license.























































