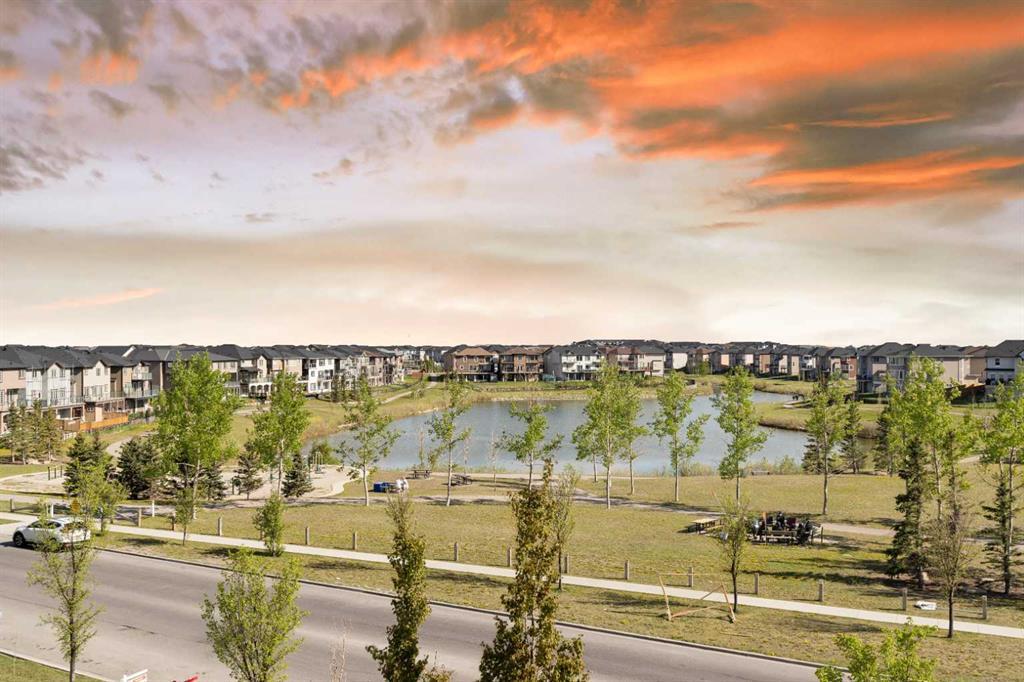213, 5 Saddlestone Way Northeast.
Calgary,
Alberta
T3J 0S2
Interior
- Goods IncludedKitchen Island, Open Floorplan
- HeatingBaseboard
- CoolingOther
- # of Stories4
- FlooringVinyl Plank
Exterior
- Exterior FeaturesBalcony
- ConstructionStone, Wood Frame
- Front ExposureS
Room Dimensions
- Dining Room86`0 x 6`9
- Kitchen9`2 x 8`0
- Living Room12`6 x 11`10
- Master Bedroom14`5 x 9`11
- Bedroom 213`4 x 10`11
- Bedroom 39`4 x 8`11
Condo Fee Includes
Common Area Maintenance, Heat, Insurance, Parking, Reserve Fund Contributions, Snow Removal, Water
Appliances
Dishwasher, Dryer, Electric Range, Range Hood, Refrigerator, Washer
Listing Details
- Listing OfficeFirst Place Realty
Data is supplied by Pillar 9™ MLS® System. Pillar 9™ is the owner of the copyright in its MLS® System. Data is deemed reliable but is not guaranteed accurate by Pillar 9™. The trademarks MLS®, Multiple Listing Service® and the associated logos are owned by The Canadian Real Estate Association (CREA) and identify the quality of services provided by real estate professionals who are members of CREA. Used under license.































