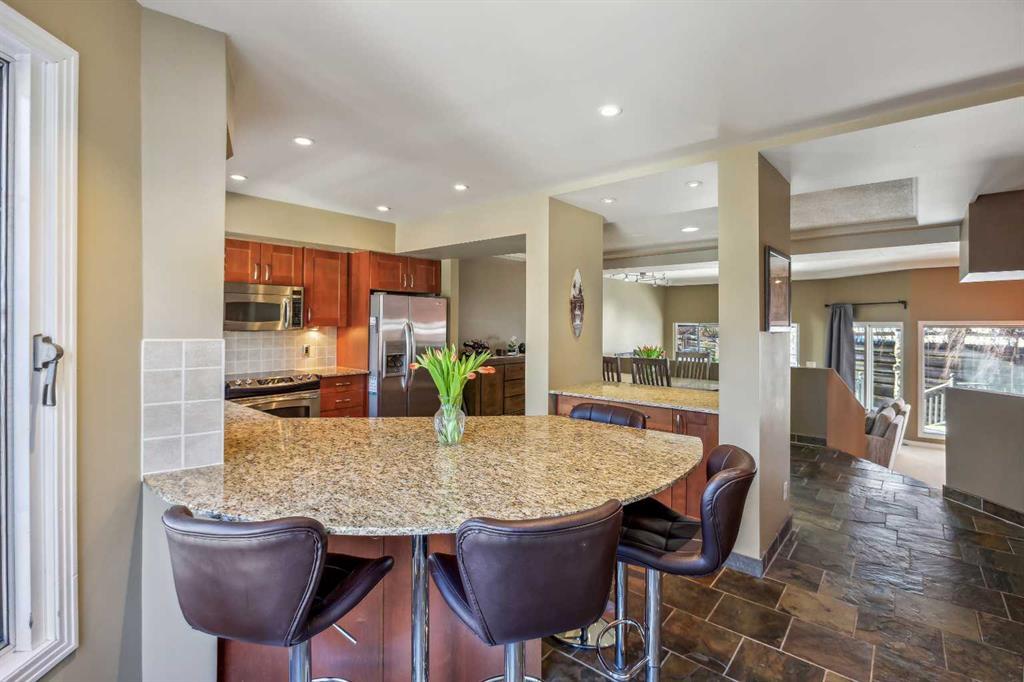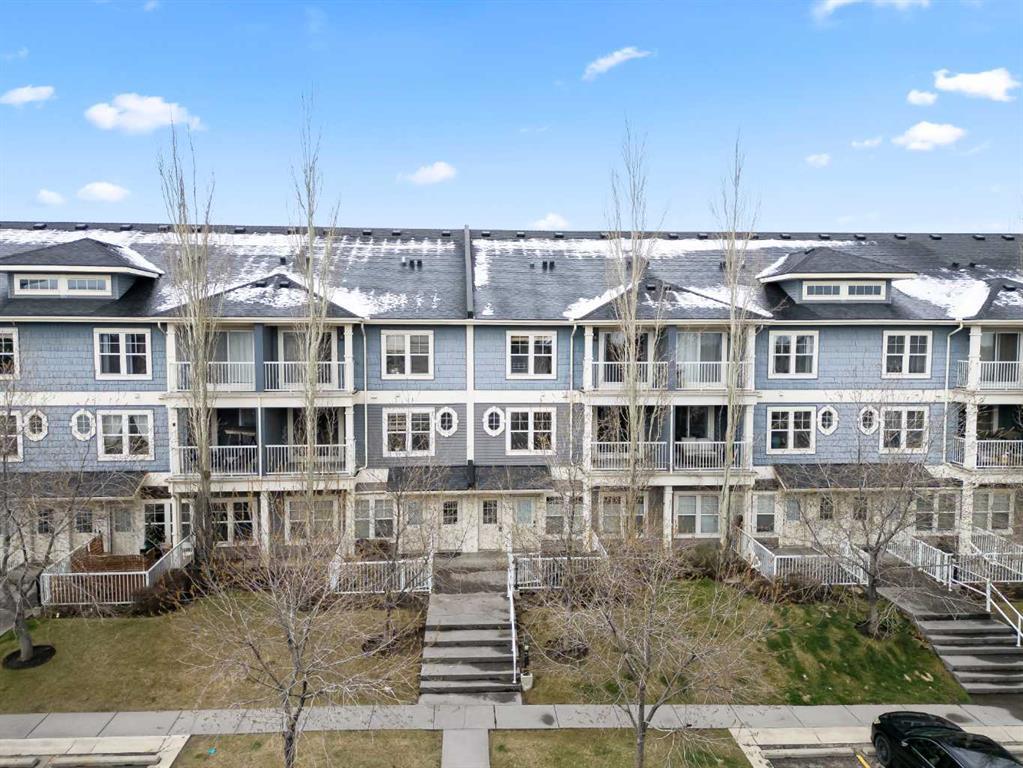275, 4037 42 Street Nw Street Northwest.
Calgary,
Alberta
T3A2M9
REDUCED
Appliances
Dishwasher, Dryer, Garage Control(s), Microwave Hood Fan, Refrigerator, Washer, Electric Stove
Lot Description
Backs on to Park/Green Space, Landscaped, Private
Additional Information
- ZoningM-C1 d75
- HOA Fees Freq.MON
Condo Fee Includes
Professional Management, Snow Removal, Insurance, Common Area Maintenance, Reserve Fund Contributions, Sewer, Trash, Water
Exterior
- Exterior FeaturesBalcony
- RoofAsphalt Shingle
- ConstructionWood Frame, Brick, Wood Siding
- FoundationPoured Concrete
- Front ExposureE
Room Dimensions
- Dining Room13`3 x 9`0
- Kitchen16`6 x 10`6
- Living Room21`5 x 15`10
- Master Bedroom17`3 x 12`9
- Bedroom 211`0 x 11`0
Data is supplied by Pillar 9™ MLS® System. Pillar 9™ is the owner of the copyright in its MLS® System. Data is deemed reliable but is not guaranteed accurate by Pillar 9™. The trademarks MLS®, Multiple Listing Service® and the associated logos are owned by The Canadian Real Estate Association (CREA) and identify the quality of services provided by real estate professionals who are members of CREA. Used under license.




















































