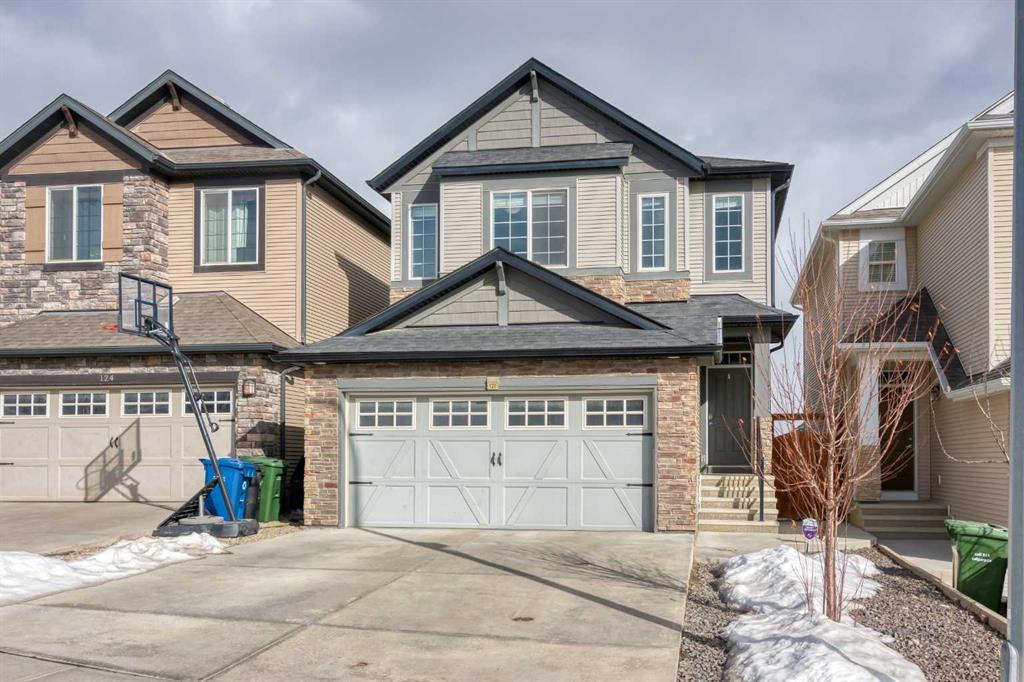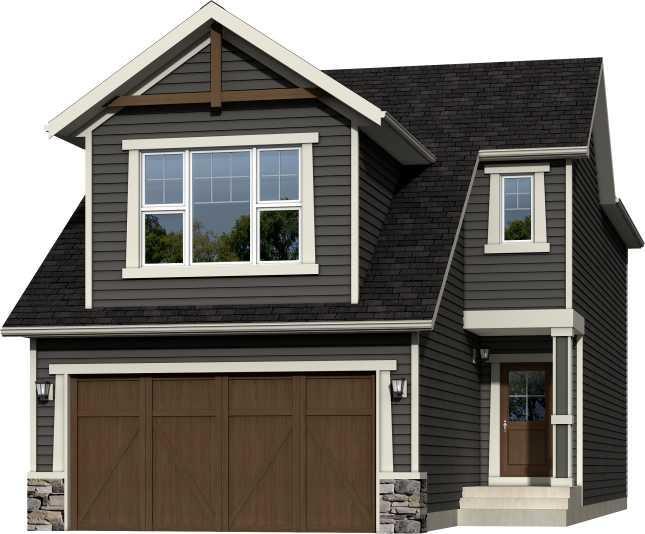120 Nolancrest Circle Northwest.
Calgary,
Alberta
T3R 0T7
Goods Included
Built-in Features, Double Vanity, High Ceilings, Kitchen Island, Open Floorplan, Pantry, Quartz Counters, Soaking Tub, Walk-In Closet(s), French Door
Exterior
- Exterior FeaturesNone
- RoofAsphalt Shingle
- FoundationPoured Concrete
- Front ExposureS
- Frontage Metres8.95M 29`4"
Construction
Stone, Vinyl Siding, Wood Frame
Additional Information
- ZoningR-1N
- HOA Fees105
- HOA Fees Freq.ANN
Amenities
- AmenitiesNone
- Parking Spaces2
- # of Garages2
Appliances
Built-In Oven, Dishwasher, Dryer, Microwave, Refrigerator, Washer, Window Coverings, Gas Cooktop
Lot Description
Low Maintenance Landscape, Landscaped
Room Dimensions
- Den11`5 x 9`7
- Dining Room15`0 x 9`3
- Kitchen11`0 x 9`0
- Living Room14`1 x 13`1
- Master Bedroom13`0 x 13`0
- Bedroom 212`0 x 12`0
- Bedroom 312`0 x 10`6
- Bedroom 411`1 x 9`2
Data is supplied by Pillar 9™ MLS® System. Pillar 9™ is the owner of the copyright in its MLS® System. Data is deemed reliable but is not guaranteed accurate by Pillar 9™. The trademarks MLS®, Multiple Listing Service® and the associated logos are owned by The Canadian Real Estate Association (CREA) and identify the quality of services provided by real estate professionals who are members of CREA. Used under license.










































