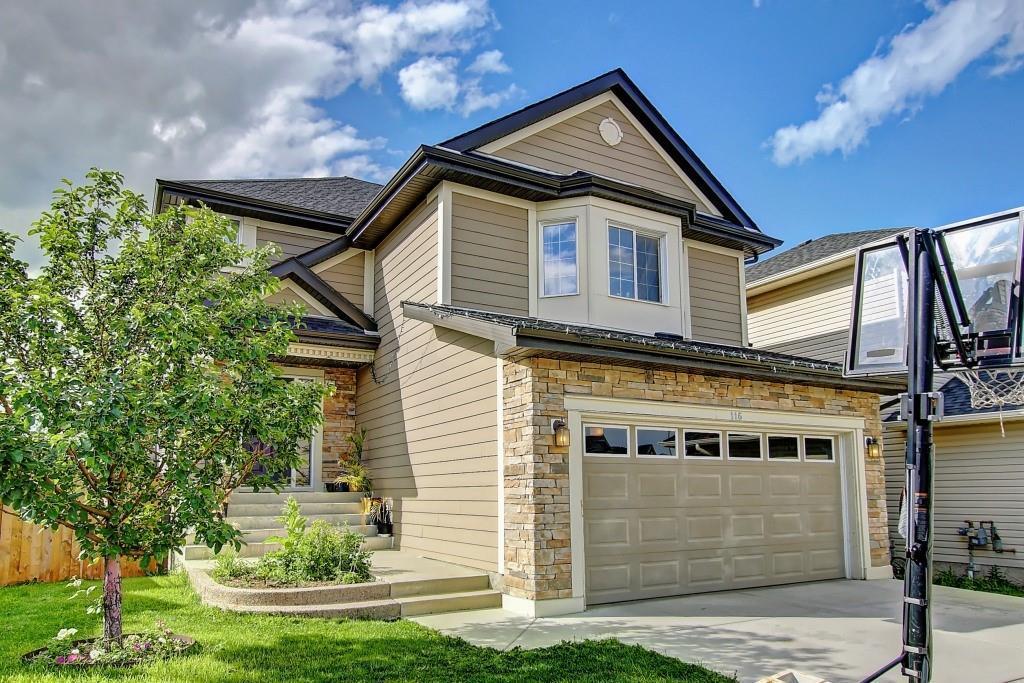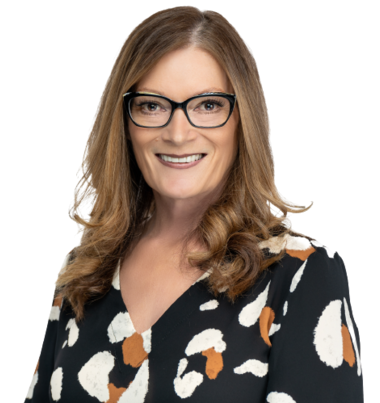116 Kincora Hill Northwest.
Calgary,
Alberta
T3R0A9
Appliances
Dishwasher, Electric Stove, Garage Control(s), Microwave Hood Fan, Refrigerator, Washer/Dryer, Washer/Dryer Stacked, Window Coverings
Construction
Composite Siding, Vinyl Siding, Wood Siding
Additional Information
- ZoningR-1
- HOA Fees220
- HOA Fees Freq.ANN
Listing Details
- Listing OfficeReal Estate Professionals Inc.
Interior
- Goods IncludedGranite Counters, Bar
- HeatingForced Air
- CoolingNone
- Has BasementYes
- FireplaceYes
- # of Fireplaces1
- FireplacesGas, Tile
Lot Description
Back Yard, Backs on to Park/Green Space, Corner Lot, Cul-De-Sac
Room Dimensions
- Den14`5 x 16`10
- Dining Room9`9 x 10`1
- Living Room15`5 x 13`4
- Master Bedroom14`1 x 11`10
- Bedroom 210`8 x 9`5
- Bedroom 311`10 x 9`0
Data is supplied by Pillar 9™ MLS® System. Pillar 9™ is the owner of the copyright in its MLS® System. Data is deemed reliable but is not guaranteed accurate by Pillar 9™. The trademarks MLS®, Multiple Listing Service® and the associated logos are owned by The Canadian Real Estate Association (CREA) and identify the quality of services provided by real estate professionals who are members of CREA. Used under license.







































