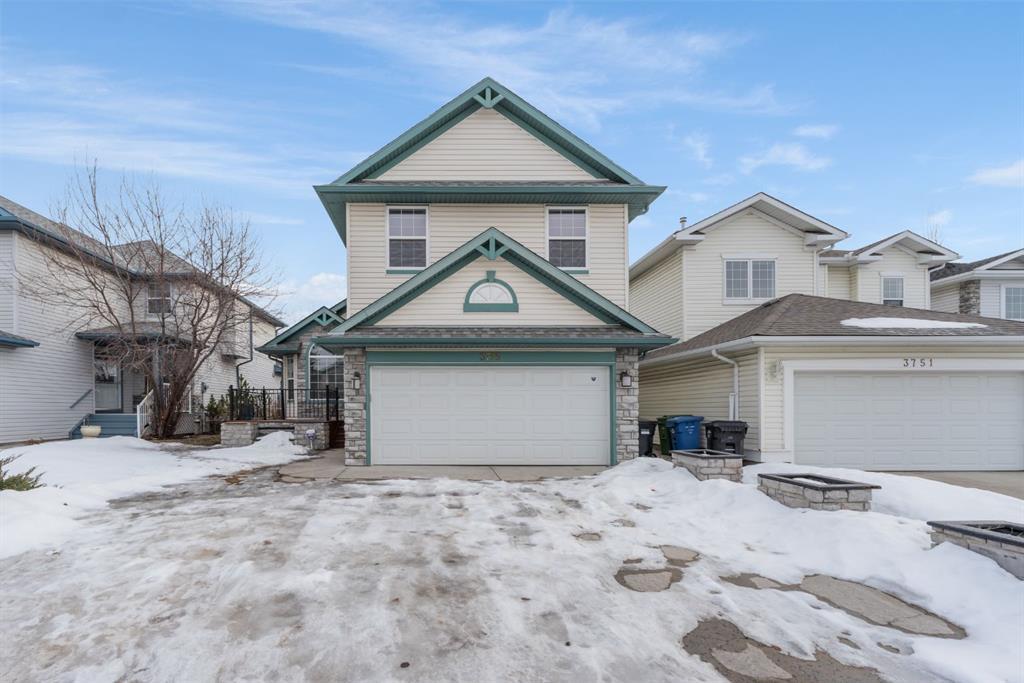3755 Douglas Ridge Link Southeast.
Calgary,
Alberta
T2Z 3H7
REDUCED
Goods Included
High Ceilings, Jetted Tub, Kitchen Island, No Animal Home, No Smoking Home, Open Floorplan, Pantry, Quartz Counters, Storage, Vaulted Ceiling(s), Vinyl Windows
Fireplaces
Basement, Decorative, Gas, Glass Doors, Living Room
Construction
Stone, Vinyl Siding, Wood Frame
Room Dimensions
- Dining Room12`0 x 9`4
- Family Room12`0 x 9`4
- Kitchen9`11 x 12`0
- Living Room14`6 x 18`2
- Master Bedroom14`1 x 17`3
- Bedroom 29`4 x 10`3
- Bedroom 38`9 x 7`8
- Bedroom 411`2 x 10`3
Amenities
- Parking Spaces4
- # of Garages4
Appliances
Dishwasher, Electric Stove, Garage Control(s), Microwave, Range Hood, Refrigerator, Washer/Dryer
Data is supplied by Pillar 9™ MLS® System. Pillar 9™ is the owner of the copyright in its MLS® System. Data is deemed reliable but is not guaranteed accurate by Pillar 9™. The trademarks MLS®, Multiple Listing Service® and the associated logos are owned by The Canadian Real Estate Association (CREA) and identify the quality of services provided by real estate professionals who are members of CREA. Used under license.
























































