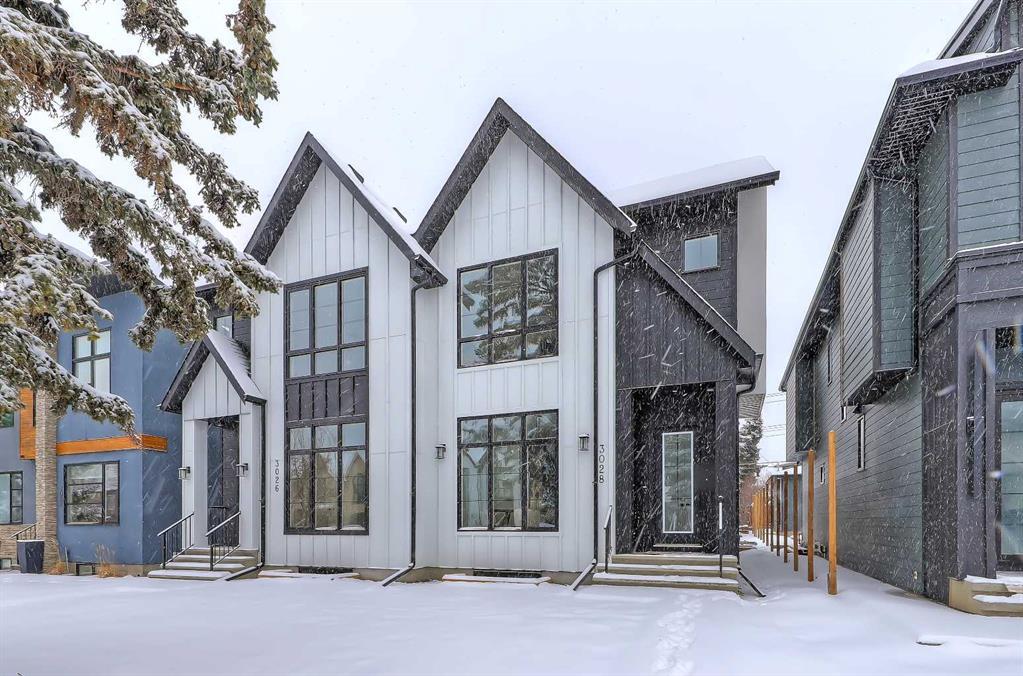3028 27 Street Southwest.
Calgary,
Alberta
T3E 2G6
REDUCED
Goods Included
Built-in Features, Chandelier, Closet Organizers, Double Vanity, High Ceilings, Kitchen Island, Open Floorplan, Recessed Lighting, Vaulted Ceiling(s), Walk-In Closet(s), Wet Bar, Wired for Sound, Wired for Data
Room Dimensions
- Dining Room12`4 x 10`11
- Kitchen21`4 x 8`7
- Living Room15`0 x 14`1
- Master Bedroom14`4 x 12`5
- Bedroom 212`7 x 9`8
- Bedroom 312`7 x 9`8
- Bedroom 418`9 x 10`7
Appliances
Dishwasher, Garage Control(s), Gas Cooktop, Microwave, Oven-Built-In, Range Hood, Refrigerator
Listing Details
- Listing OfficeRE/MAX House of Real Estate
Data is supplied by Pillar 9™ MLS® System. Pillar 9™ is the owner of the copyright in its MLS® System. Data is deemed reliable but is not guaranteed accurate by Pillar 9™. The trademarks MLS®, Multiple Listing Service® and the associated logos are owned by The Canadian Real Estate Association (CREA) and identify the quality of services provided by real estate professionals who are members of CREA. Used under license.
























































