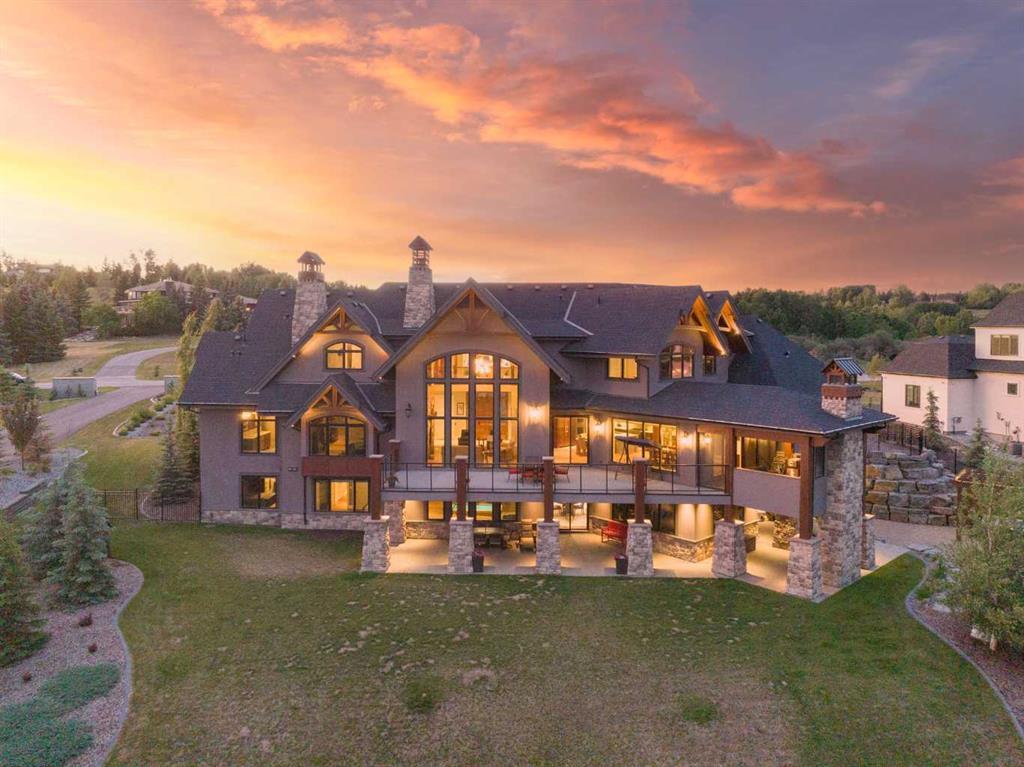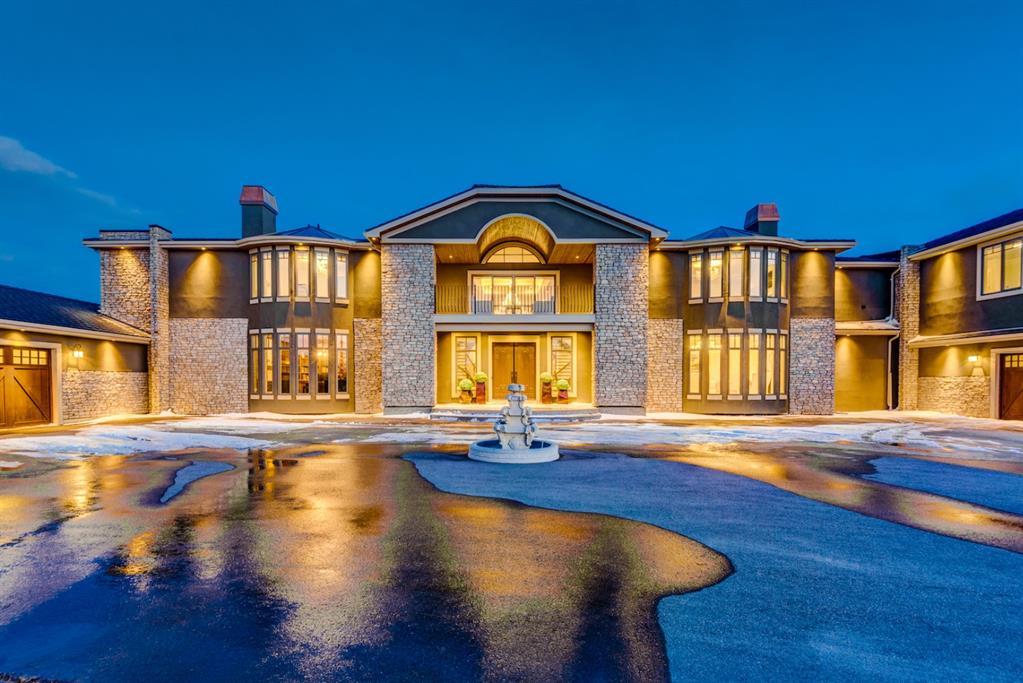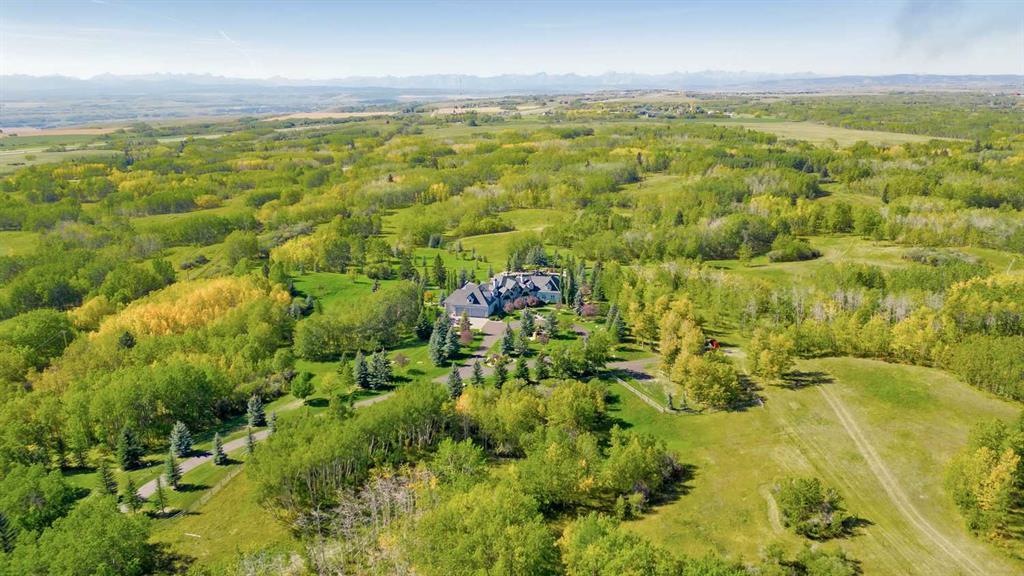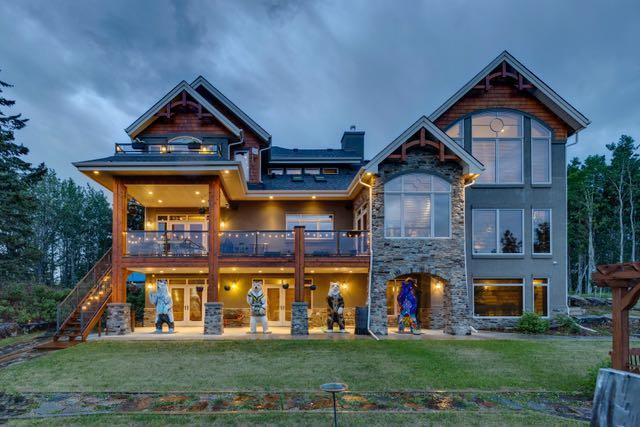205 Blueridge View.
Rural Rocky View County,
Alberta
T3L 2R7
Amenities
- AmenitiesNone
- Parking Spaces8
- # of Garages9
Goods Included
Open Floorplan, Quartz Counters, Soaking Tub, Storage, Walk-In Closet(s), Bar, Beamed Ceilings, Elevator, Granite Counters, High Ceilings, Recreation Facilities, Smart Home, Vaulted Ceiling(s), Wet Bar
Exterior
- RoofAsphalt Shingle
- FoundationPoured Concrete
- Front ExposureN
- Frontage Metres48.45M 159`0"
Lot Description
Front Yard, Landscaped, Gentle Sloping, Low Maintenance Landscape, Sloped Down, Views
Room Dimensions
- Den5`9 x 11`1
- Dining Room16`11 x 16`0
- Kitchen17`10 x 27`0
- Living Room21`9 x 21`11
- Master Bedroom20`5 x 18`5
- Bedroom 214`5 x 12`11
- Bedroom 316`2 x 12`11
- Bedroom 414`2 x 16`3
- Other Room 17`2 x 11`11
- Other Room 210`2 x 4`10
- Other Room 343`6 x 33`0
Utilities
Cable Connected, Electricity Connected, Natural Gas Connected, Phone Connected, Sewer Connected, Water Connected
Appliances
Central Air Conditioner, Dishwasher, Washer/Dryer, Window Coverings, Built-In Refrigerator, Built-In Freezer, Built-In Range, Oven-Built-In, Gas Cooktop, Gas Range, Humidifier, Microwave, Range Hood, See Remarks, Wine Refrigerator
Fireplaces
Basement, Gas, Mantle, Stone, Double Sided, Great Room, Masonry, Master Bedroom, Outside
Construction
Stone, Stucco, Wood Frame, Post & Beam
Additional Information
- ZoningDC-141
- HOA Fees206
- HOA Fees Freq.MON
Listing Details
- Listing OfficeReal Broker
Data is supplied by Pillar 9™ MLS® System. Pillar 9™ is the owner of the copyright in its MLS® System. Data is deemed reliable but is not guaranteed accurate by Pillar 9™. The trademarks MLS®, Multiple Listing Service® and the associated logos are owned by The Canadian Real Estate Association (CREA) and identify the quality of services provided by real estate professionals who are members of CREA. Used under license.
























































