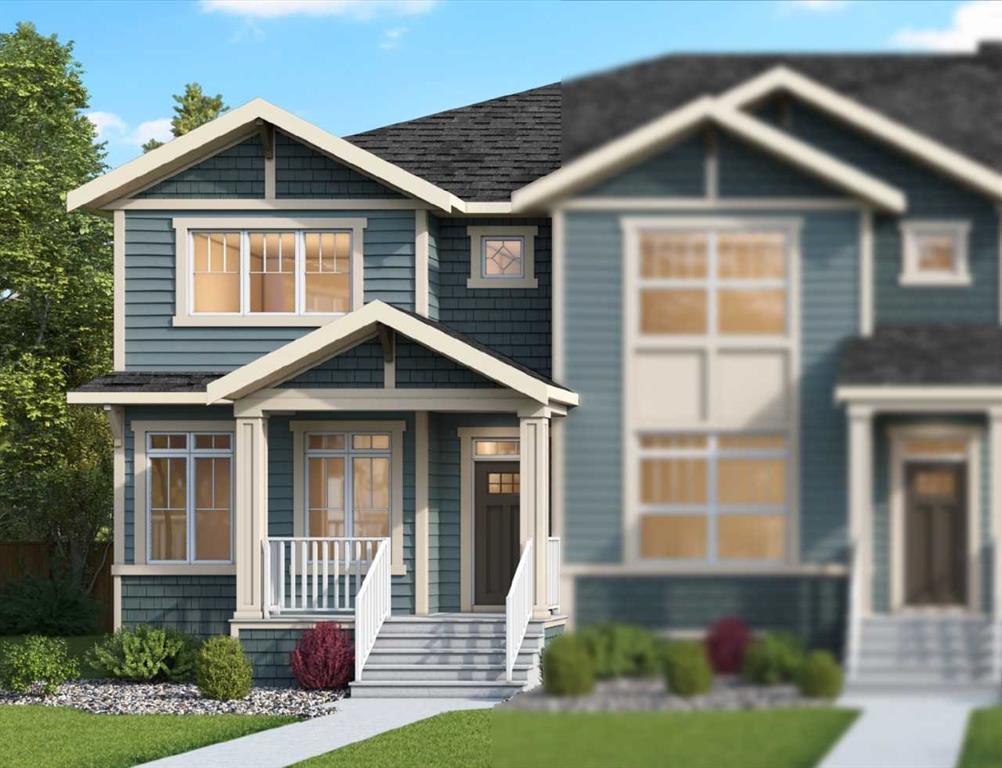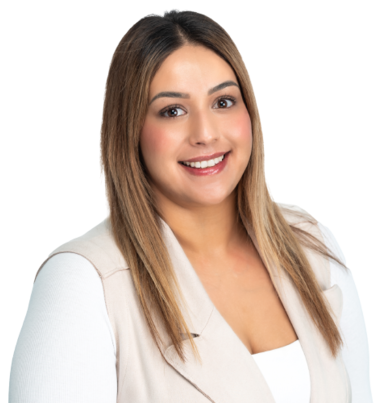262 Alpine Boulevard Southwest.
Calgary,
Alberta
T2Y 0T9
Goods Included
Double Vanity, Kitchen Island, No Animal Home, No Smoking Home, Open Floorplan, Pantry, Stone Counters, Walk-In Closet(s)
Fireplaces
Decorative, Electric, Great Room
Additional Information
- ZoningTBD
- HOA Fees330
- HOA Fees Freq.ANN
Listing Details
- Listing OfficeBode Platform Inc.
Appliances
Dishwasher, Dryer, Microwave, Range, Refrigerator, Washer
Exterior
- Exterior FeaturesNone
- Lot DescriptionBack Yard
- RoofAsphalt Shingle
- ConstructionWood Frame, Cement Fiber Board
- FoundationPoured Concrete
- Front ExposureNW
- Frontage Metres7.64M 25`1"
- Site InfluenceBack Yard
Room Dimensions
- Dining Room13`3 x 11`6
- Master Bedroom13`1 x 12`7
- Bedroom 29`6 x 10`2
- Bedroom 311`1 x 10`7
Data is supplied by Pillar 9™ MLS® System. Pillar 9™ is the owner of the copyright in its MLS® System. Data is deemed reliable but is not guaranteed accurate by Pillar 9™. The trademarks MLS®, Multiple Listing Service® and the associated logos are owned by The Canadian Real Estate Association (CREA) and identify the quality of services provided by real estate professionals who are members of CREA. Used under license.









