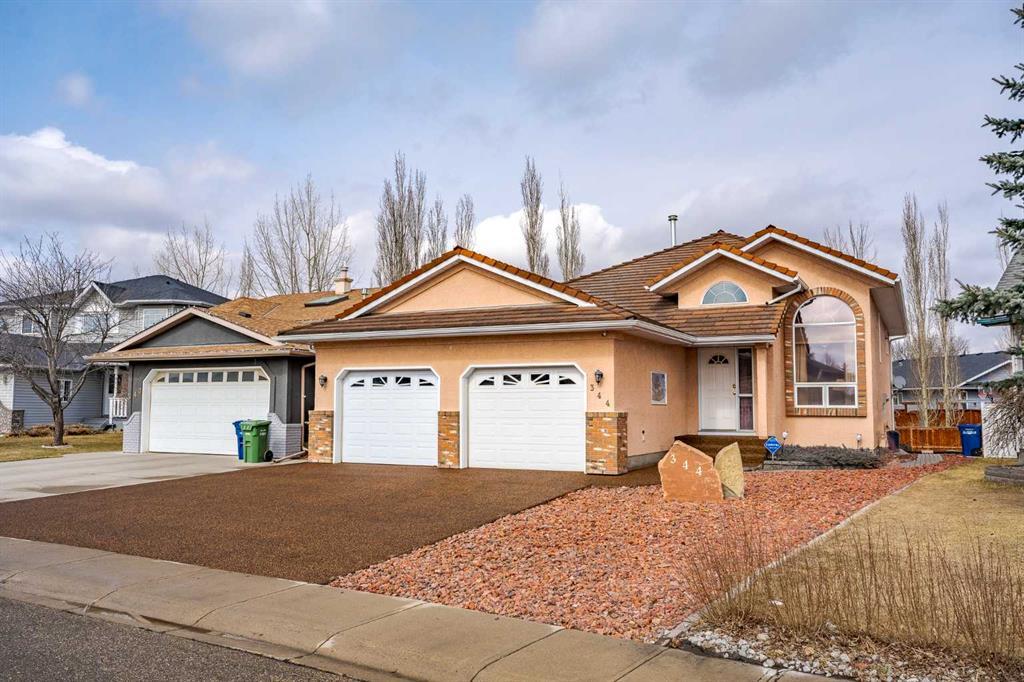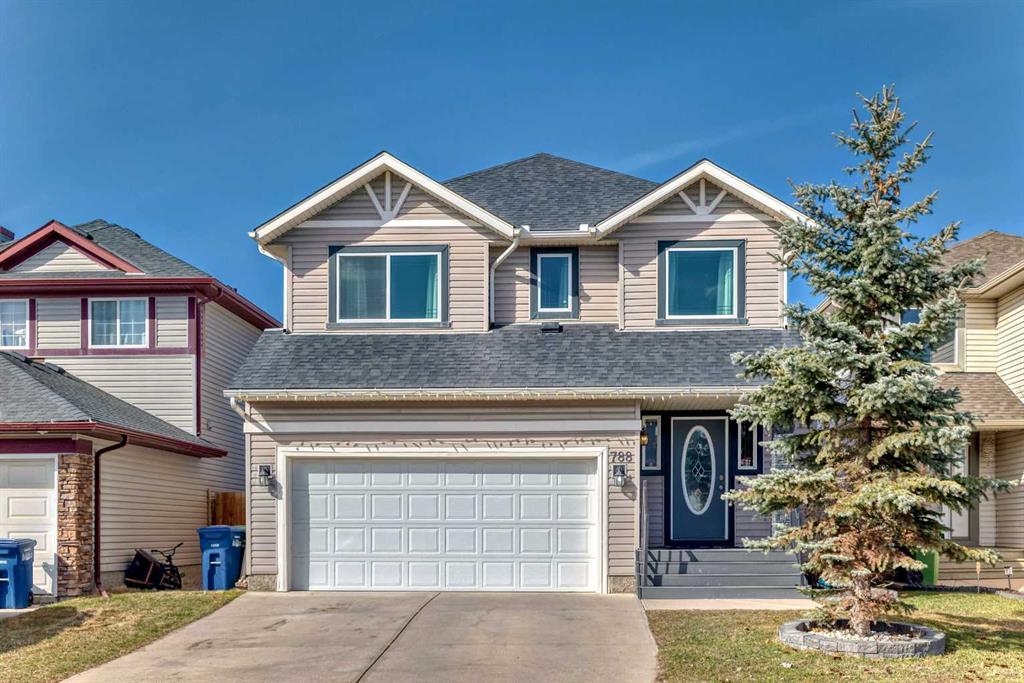2432 Sagewood Crescent Southwest, Sagewood, , T4P 3M9
- 3 Beds
- 2½ Full Baths
- 1,696 SqFt
Residential
Airdrie, Alberta
Welcome Home To The Family-friendly Community Of Sagewood! Compare And You’ll Discover Amazing Value Here! Beautiful Sabal Crafted Home With Attractive Curb Appeal Featuring Stone Accents And A Large Covered East Front Veranda To Capture Th ...(more)

















































