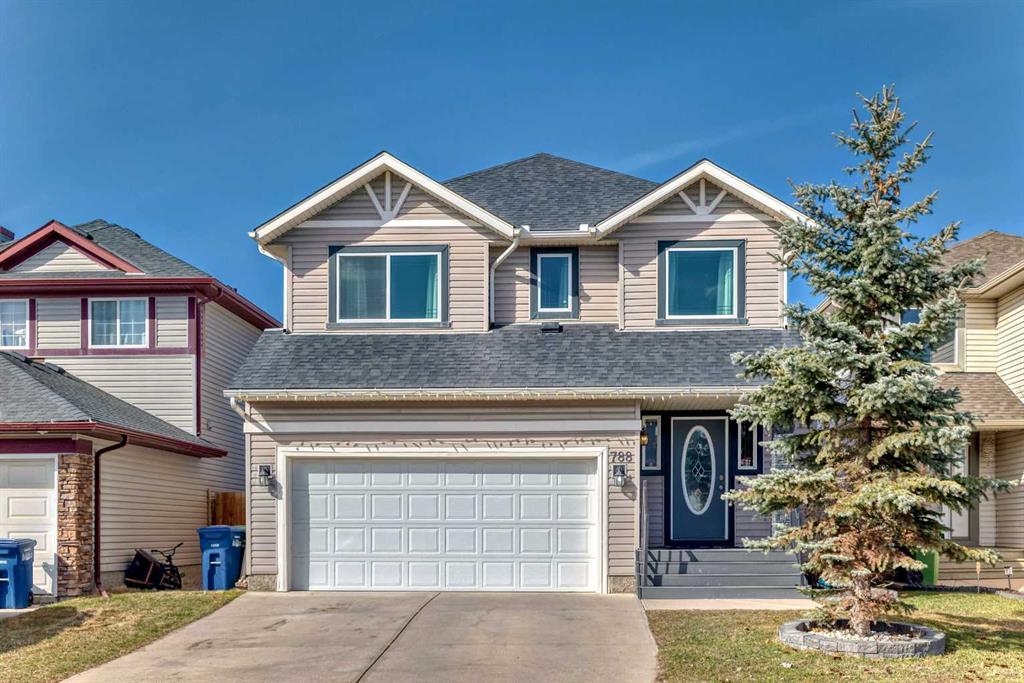821 Reynolds Manor Southwest.
Airdrie,
Alberta
T4B 0K2
Goods Included
Bathroom Rough-in, Breakfast Bar, Closet Organizers, Double Vanity, High Ceilings, Kitchen Island, No Animal Home, No Smoking Home, Open Floorplan, Pantry, Quartz Counters, Vaulted Ceiling(s), Vinyl Windows, Walk-In Closet(s)
Exterior
- RoofAsphalt Shingle
- FoundationPoured Concrete
- Front ExposureE
- Frontage Metres9.98M 32`9"
Lot Description
Back Lane, Back Yard, Backs on to Park/Green Space, Corner Lot, Front Yard, Level, Rectangular Lot
Room Dimensions
- Dining Room11`11 x 10`1
- Family Room11`0 x 14`6
- Kitchen13`0 x 11`6
- Living Room11`11 x 12`10
- Master Bedroom14`9 x 12`8
- Bedroom 210`9 x 10`5
- Bedroom 39`3 x 12`6
Appliances
Dishwasher, Electric Stove, Microwave, Range Hood, Refrigerator
Construction
Concrete, Manufactured Floor Joist, Mixed, Post & Beam, Stone, Vinyl Siding, Wood Frame, Cedar
Additional Information
- ZoningR1-L
- HOA Fees50
- HOA Fees Freq.ANN
Listing Details
- Listing OfficeManor Real Estate Ltd.
Data is supplied by Pillar 9™ MLS® System. Pillar 9™ is the owner of the copyright in its MLS® System. Data is deemed reliable but is not guaranteed accurate by Pillar 9™. The trademarks MLS®, Multiple Listing Service® and the associated logos are owned by The Canadian Real Estate Association (CREA) and identify the quality of services provided by real estate professionals who are members of CREA. Used under license.





























