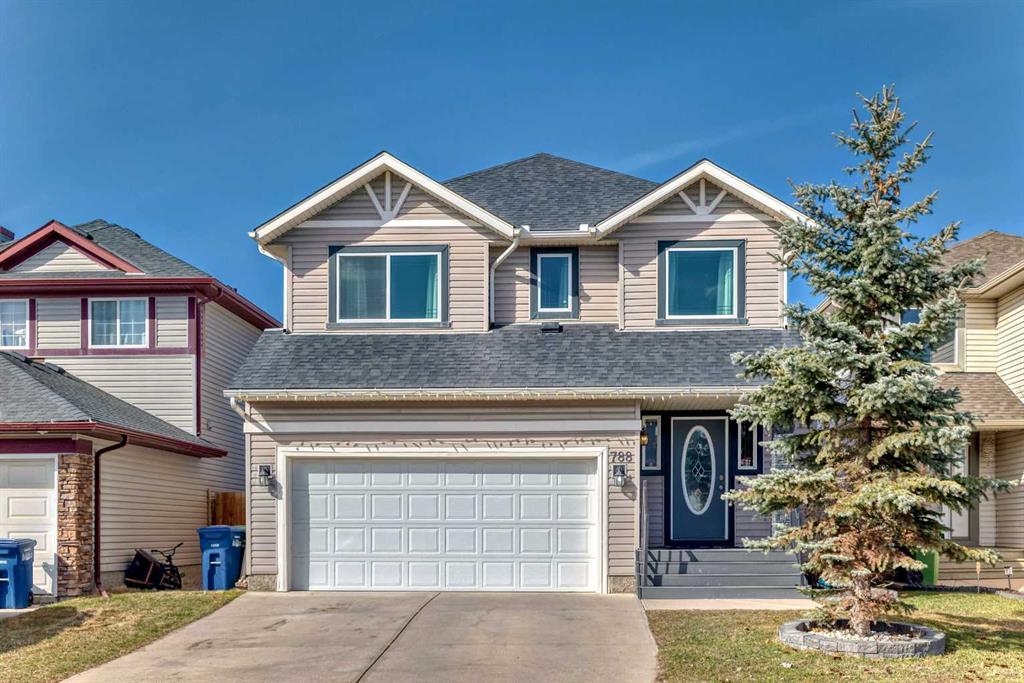828 Windrow Green Southwest.
Airdrie,
Alberta
T4B 5H6
Amenities
- Parking Spaces4
- # of Garages2
Listing Details
- Listing OfficeColdwell Banker YAD Realty
Appliances
Built-In Oven, Dishwasher, Gas Cooktop, Range Hood, Refrigerator, Washer/Dryer
Exterior
- Exterior FeaturesOther
- Lot DescriptionBack Yard, City Lot
- RoofAsphalt Shingle
- ConstructionSee Remarks
- FoundationPoured Concrete
- Front ExposureS
- Frontage Metres0.00M 0`0"
- Site InfluenceBack Yard, City Lot
Room Dimensions
- Dining Room10`1 x 7`0
- Kitchen10`11 x 11`7
- Living Room18`6 x 12`11
- Master Bedroom11`11 x 17`11
- Bedroom 213`2 x 9`11
- Bedroom 39`11 x 9`11
Data is supplied by Pillar 9™ MLS® System. Pillar 9™ is the owner of the copyright in its MLS® System. Data is deemed reliable but is not guaranteed accurate by Pillar 9™. The trademarks MLS®, Multiple Listing Service® and the associated logos are owned by The Canadian Real Estate Association (CREA) and identify the quality of services provided by real estate professionals who are members of CREA. Used under license.
















































