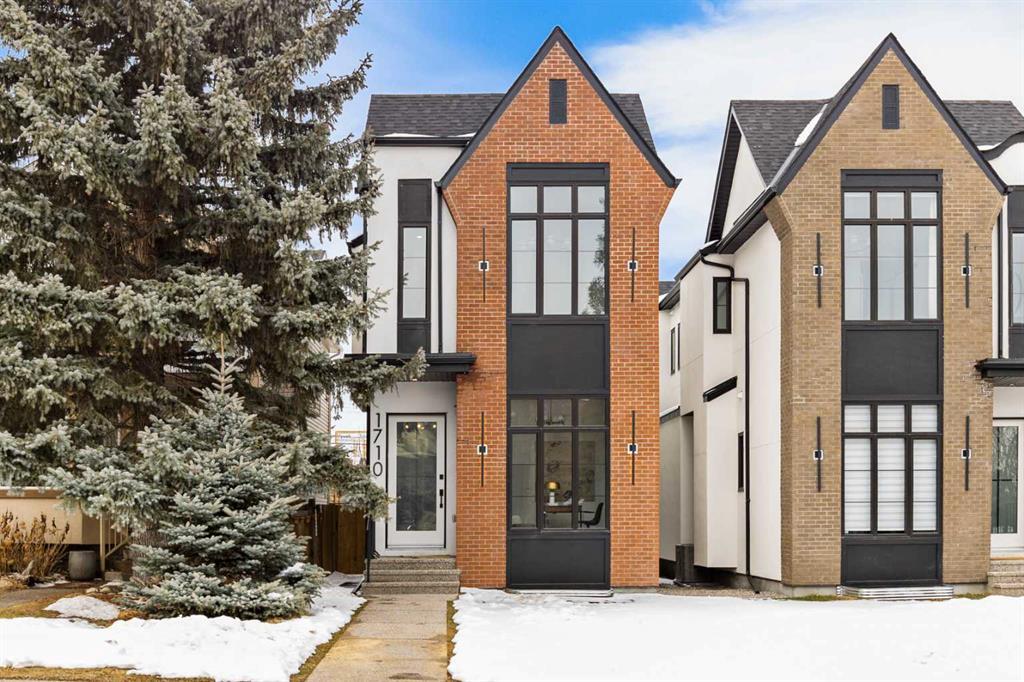1710 49 Avenue Southwest.
Calgary,
Alberta
T2T2T9
REDUCED
Goods Included
Bar, Double Vanity, High Ceilings, Kitchen Island, No Animal Home, No Smoking Home, Open Floorplan, Soaking Tub, Steam Room, Storage, Vaulted Ceiling(s), Walk-In Closet(s)
Lot Description
Back Lane, Back Yard, Interior Lot, Rectangular Lot, City Lot
Room Dimensions
- Dining Room12`3 x 7`8
- Kitchen16`0 x 13`6
- Living Room15`6 x 14`2
- Master Bedroom15`6 x 13`1
- Bedroom 212`3 x 9`7
- Bedroom 312`3 x 9`7
- Bedroom 411`10 x 11`10
Appliances
Bar Fridge, Built-In Oven, Built-In Refrigerator, Dishwasher, Gas Cooktop, Microwave, Range Hood, Washer/Dryer
Construction
Cement Fiber Board, Concrete, Brick, Mixed
Data is supplied by Pillar 9™ MLS® System. Pillar 9™ is the owner of the copyright in its MLS® System. Data is deemed reliable but is not guaranteed accurate by Pillar 9™. The trademarks MLS®, Multiple Listing Service® and the associated logos are owned by The Canadian Real Estate Association (CREA) and identify the quality of services provided by real estate professionals who are members of CREA. Used under license.























































