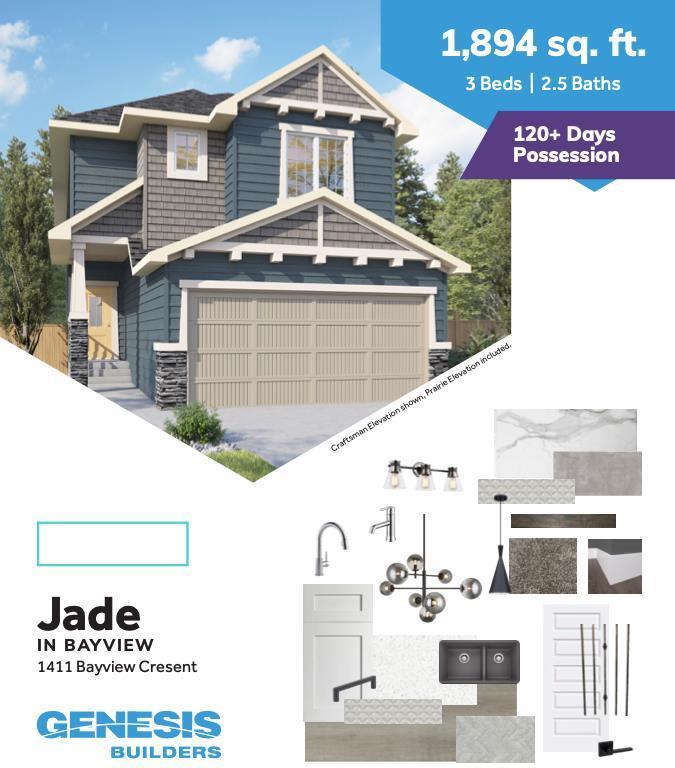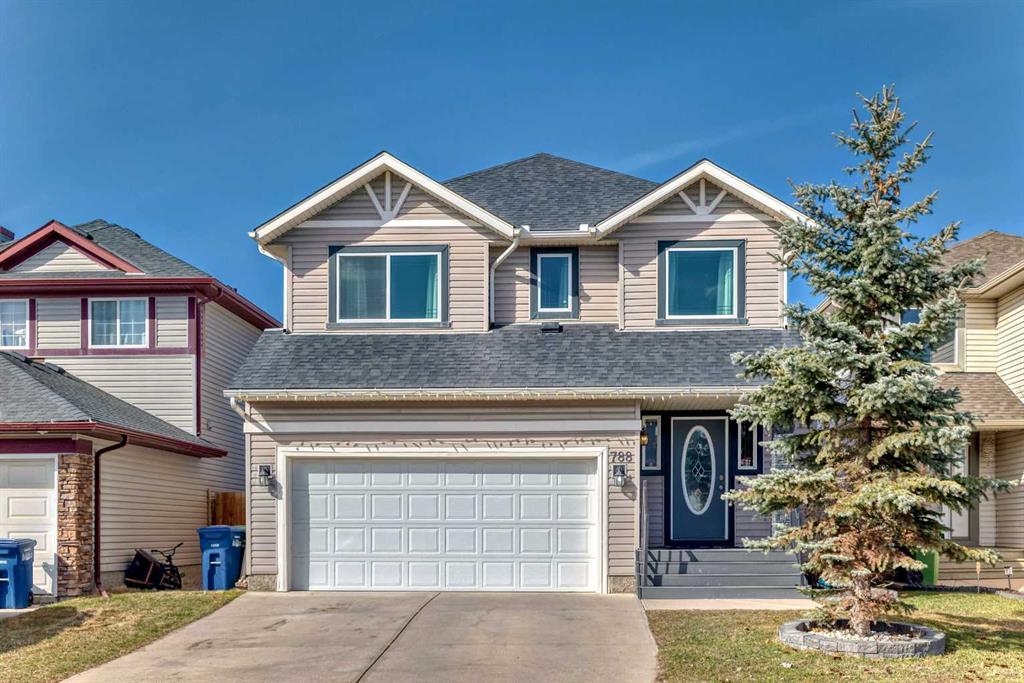1411 Bayview Crescent.
Airdrie,
Alberta
T4B 5M6
Goods Included
Double Vanity, Kitchen Island, Open Floorplan, Pantry, Stone Counters, Storage
Exterior
- Exterior FeaturesBBQ gas line
- Lot DescriptionOther
- RoofAsphalt Shingle
- ConstructionVinyl Siding, Wood Frame
- FoundationPoured Concrete
- Front ExposureS
- Frontage Metres9.80M 32`2"
- Site InfluenceOther
Room Dimensions
- Dining Room12`0 x 9`0
- Living Room11`0 x 16`4
- Master Bedroom12`0 x 14`2
- Bedroom 210`7 x 11`2
- Bedroom 312`0 x 12`2
Appliances
Dishwasher, Electric Stove, Microwave, Range Hood, ENERGY STAR Qualified Refrigerator
Data is supplied by Pillar 9™ MLS® System. Pillar 9™ is the owner of the copyright in its MLS® System. Data is deemed reliable but is not guaranteed accurate by Pillar 9™. The trademarks MLS®, Multiple Listing Service® and the associated logos are owned by The Canadian Real Estate Association (CREA) and identify the quality of services provided by real estate professionals who are members of CREA. Used under license.



















