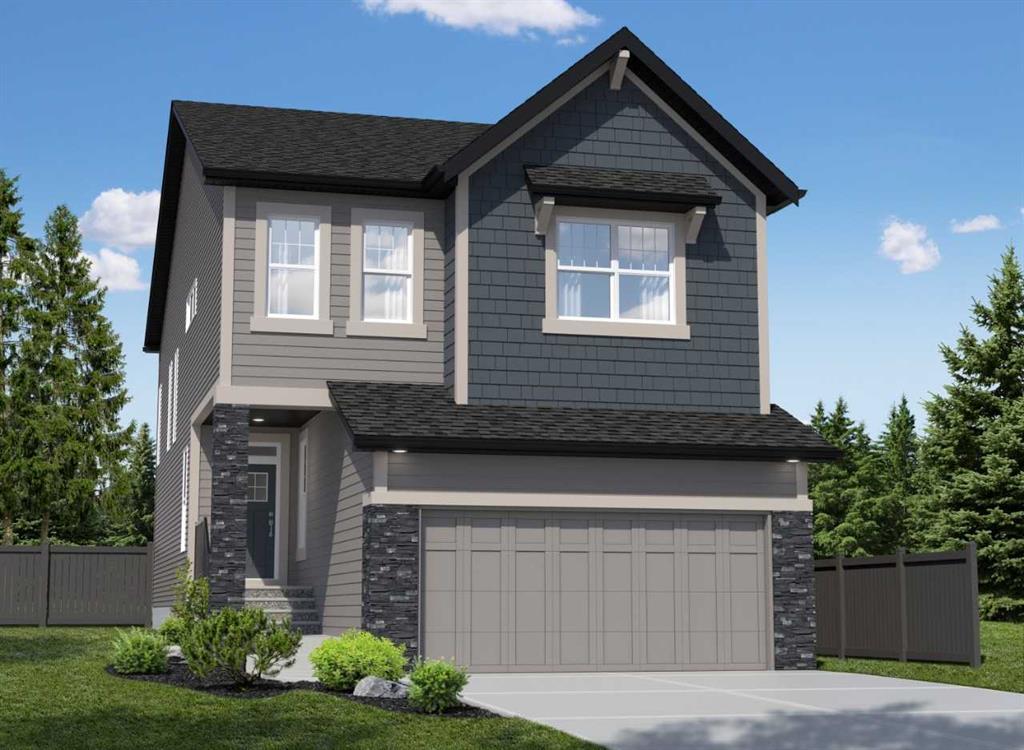42 Creekside Grove Southwest.
Calgary,
Alberta
T0L 0X0
REDUCED
Goods Included
Double Vanity, Kitchen Island, No Animal Home, No Smoking Home, Open Floorplan, Pantry, Soaking Tub, Stone Counters, Walk-In Closet(s)
Exterior
- Exterior FeaturesNone
- RoofAsphalt Shingle
- FoundationPoured Concrete
- Front ExposureW
- Frontage Metres11.65M 38`3"
Construction
Stone, Vinyl Siding, Wood Frame
Additional Information
- ZoningTBD
- HOA Fees150
- HOA Fees Freq.ANN
Listing Details
- Listing OfficeBode Platform Inc.
Appliances
Dishwasher, Microwave, Range, Refrigerator
Lot Description
Back Yard, Backs on to Park/Green Space, No Neighbours Behind
Room Dimensions
- Master Bedroom15`0 x 16`0
- Bedroom 210`0 x 12`0
- Bedroom 312`0 x 10`0
Data is supplied by Pillar 9™ MLS® System. Pillar 9™ is the owner of the copyright in its MLS® System. Data is deemed reliable but is not guaranteed accurate by Pillar 9™. The trademarks MLS®, Multiple Listing Service® and the associated logos are owned by The Canadian Real Estate Association (CREA) and identify the quality of services provided by real estate professionals who are members of CREA. Used under license.











