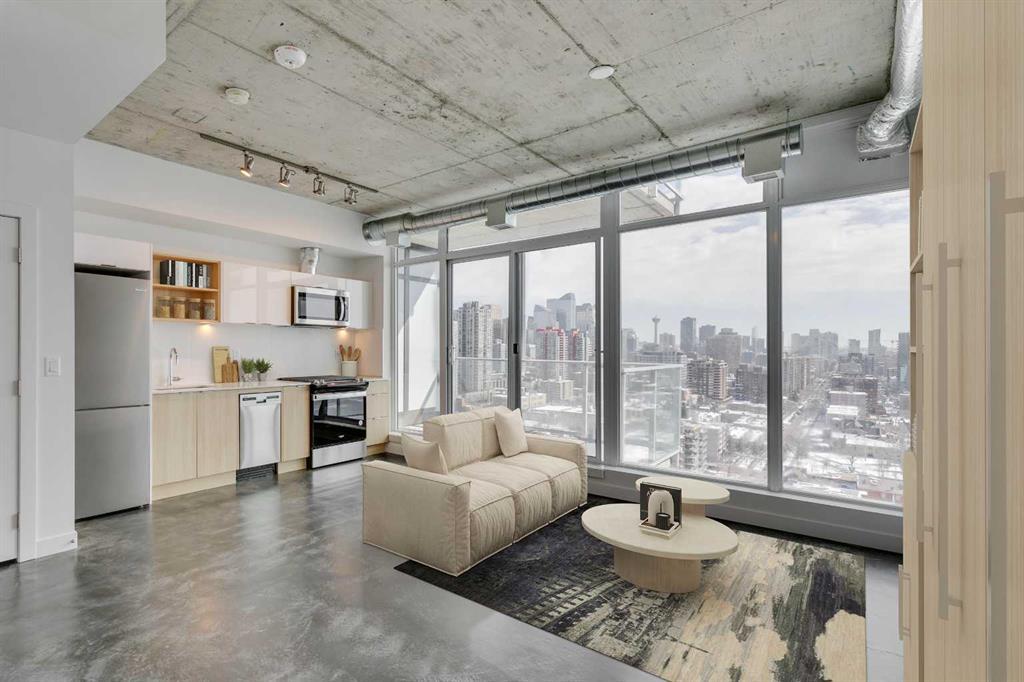1710, 1319 14 Avenue Southwest.
Calgary,
Alberta
T3C 0W3
REDUCED
Goods Included
High Ceilings, Open Floorplan, Quartz Counters
Exterior
- Exterior FeaturesBalcony
- ConstructionConcrete, Metal Siding
- Front ExposureN
Condo Fee Includes
Amenities of HOA/Condo, Common Area Maintenance, Electricity, Gas, Heat, Insurance, Professional Management, Reserve Fund Contributions, Sewer, Snow Removal, Trash, Water
Appliances
Dishwasher, Gas Stove, Microwave, Refrigerator, Washer/Dryer Stacked
Data is supplied by Pillar 9™ MLS® System. Pillar 9™ is the owner of the copyright in its MLS® System. Data is deemed reliable but is not guaranteed accurate by Pillar 9™. The trademarks MLS®, Multiple Listing Service® and the associated logos are owned by The Canadian Real Estate Association (CREA) and identify the quality of services provided by real estate professionals who are members of CREA. Used under license.

































