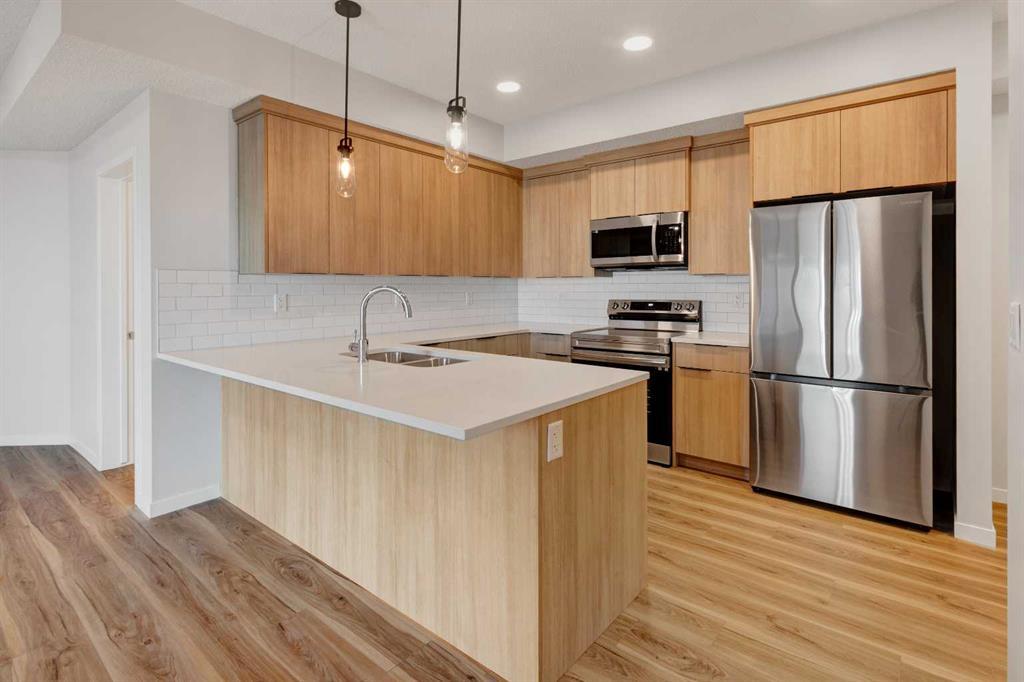5320, 20295 Seton Way Southeast.
Calgary,
Alberta
T3M 3X3
Community Information
- SubdivisionSeton
- CityCalgary
- ProvinceAlberta
- Postal CodeT3M 3X3
Appliances
Dishwasher, Dryer, Electric Stove, Garage Control(s), Microwave Hood Fan, Refrigerator, Washer, Window Coverings
Construction
Brick, Composite Siding, Metal Siding, Wood Frame
Room Dimensions
- Kitchen15`8 x 12`6
- Living Room12`6 x 12`1
- Master Bedroom11`0 x 10`1
- Bedroom 210`8 x 9`3
Condo Fee Includes
Common Area Maintenance, Gas, Insurance, Maintenance Grounds, Professional Management, Reserve Fund Contributions, Sewer, Snow Removal, Trash, Water
Goods Included
High Ceilings, Open Floorplan, Stone Counters
Exterior
- Exterior FeaturesCourtyard, Other
- RoofAsphalt Shingle
- FoundationPoured Concrete
- Front ExposureE
Additional Information
- ZoningDC
- HOA Fees375
- HOA Fees Freq.ANN
Listing Details
- Listing OfficeReal Broker
Data is supplied by Pillar 9™ MLS® System. Pillar 9™ is the owner of the copyright in its MLS® System. Data is deemed reliable but is not guaranteed accurate by Pillar 9™. The trademarks MLS®, Multiple Listing Service® and the associated logos are owned by The Canadian Real Estate Association (CREA) and identify the quality of services provided by real estate professionals who are members of CREA. Used under license.





























