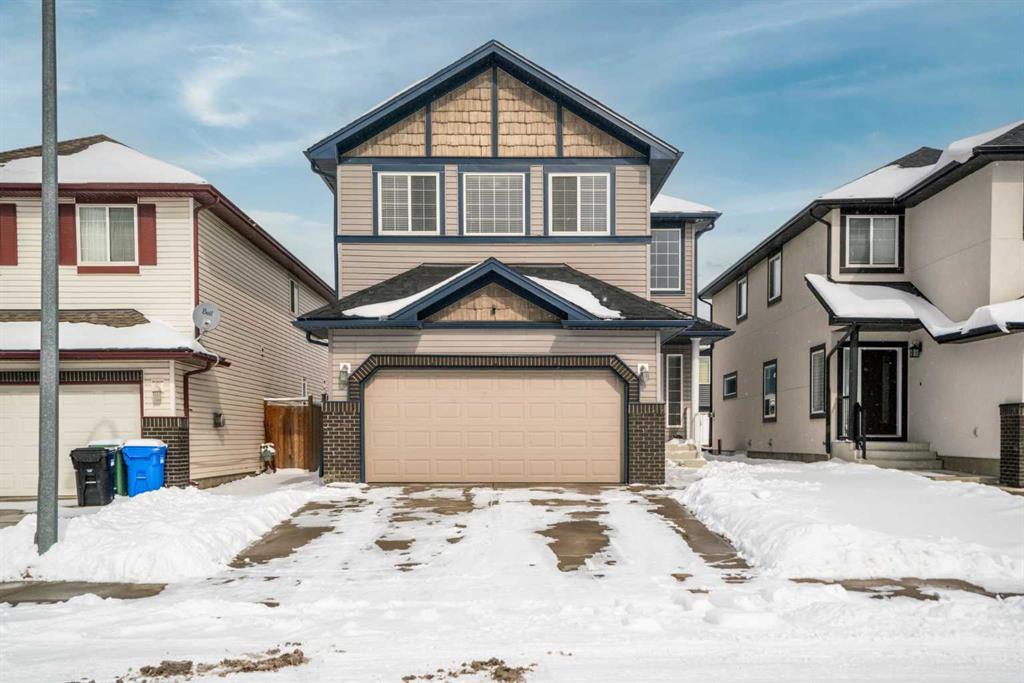122 Saddleland Crescent Northeast.
Calgary,
Alberta
T3J5K4
Appliances
Dishwasher, Garage Control(s), Microwave Hood Fan, Refrigerator, Washer/Dryer, Window Coverings, Electric Range
Exterior
- RoofAsphalt Shingle
- FoundationPoured Concrete
- Front ExposureS
- Frontage Metres7.95M 26`1"
Lot Description
Back Yard, Lawn, Rectangular Lot, See Remarks, City Lot, Paved
Room Dimensions
- Dining Room29`6 x 36`1
- Family Room62`4 x 36`5
- Kitchen43`8 x 47`7
- Living Room60`0 x 39`4
- Master Bedroom41`4 x 52`2
- Bedroom 242`0 x 33`9
- Bedroom 335`1 x 29`11
- Bedroom 433`9 x 56`2
Goods Included
Breakfast Bar, Closet Organizers, Double Vanity, Kitchen Island, No Animal Home, No Smoking Home, Pantry, Soaking Tub, Storage, Walk-In Closet(s), Granite Counters, Separate Entrance
Construction
Stone, Vinyl Siding, Wood Frame
Listing Details
- Listing OfficeTown Residential
Data is supplied by Pillar 9™ MLS® System. Pillar 9™ is the owner of the copyright in its MLS® System. Data is deemed reliable but is not guaranteed accurate by Pillar 9™. The trademarks MLS®, Multiple Listing Service® and the associated logos are owned by The Canadian Real Estate Association (CREA) and identify the quality of services provided by real estate professionals who are members of CREA. Used under license.





















































