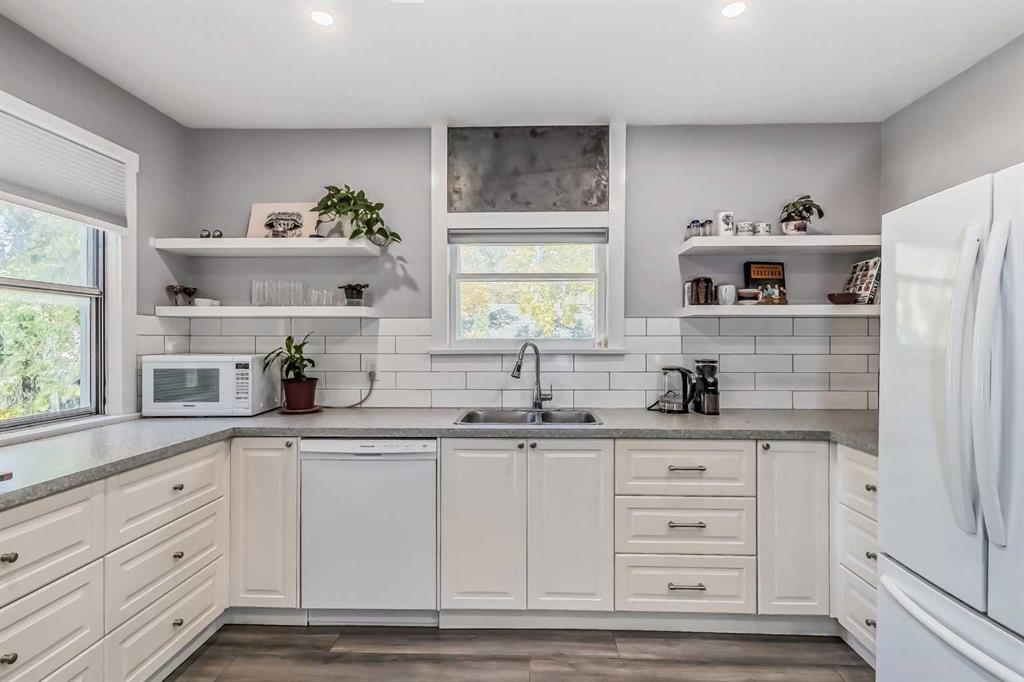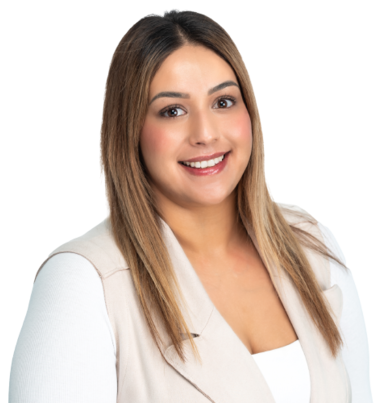433 7a Street Northeast.
Calgary,
Alberta
T2E 4E9
REDUCED
Goods Included
Kitchen Island, Laminate Counters, See Remarks, Separate Entrance
Room Dimensions
- Family Room11`5 x 19`6
- Kitchen12`7 x 12`9
- Living Room11`11 x 19`11
- Master Bedroom10`11 x 10`6
- Bedroom 211`7 x 11`3
- Bedroom 311`3 x 10`5
Appliances
Dishwasher, Dryer, Electric Stove, Garage Control(s), Range Hood, Refrigerator, Washer, Window Coverings
Data is supplied by Pillar 9™ MLS® System. Pillar 9™ is the owner of the copyright in its MLS® System. Data is deemed reliable but is not guaranteed accurate by Pillar 9™. The trademarks MLS®, Multiple Listing Service® and the associated logos are owned by The Canadian Real Estate Association (CREA) and identify the quality of services provided by real estate professionals who are members of CREA. Used under license.
















































