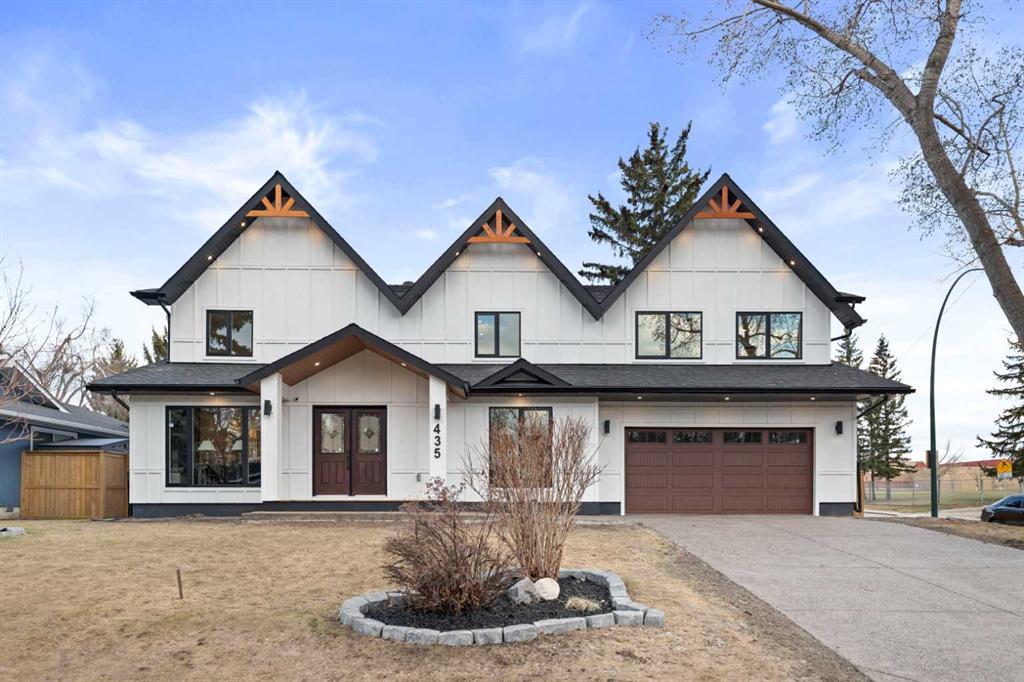435 Wilderness Drive Southeast.
Calgary,
Alberta
T2J 2W6
Amenities
- Parking Spaces4
- # of Garages4
Appliances
Dishwasher, Dryer, Microwave, Refrigerator, Washer, Bar Fridge, Gas Range
Room Dimensions
- Dining Room18`2 x 12`2
- Family Room15`8 x 11`4
- Kitchen20`11 x 17`2
- Living Room19`1 x 18`2
- Master Bedroom21`4 x 15`7
- Bedroom 210`9 x 10`8
- Bedroom 39`8 x 9`4
- Bedroom 49`8 x 8`10
Goods Included
Chandelier, Closet Organizers, Kitchen Island, Open Floorplan, Quartz Counters, Walk-In Closet(s), Bar, Built-in Features, Vinyl Windows, Wet Bar, Wired for Sound
Exterior
- RoofAsphalt Shingle
- ConstructionWood Frame
- FoundationPoured Concrete
- Front ExposureN
- Frontage Metres27.79M 91`2"
Lot Description
Corner Lot, Landscaped, Back Lane, Few Trees
Listing Details
- Listing OfficeTREC The Real Estate Company
Data is supplied by Pillar 9™ MLS® System. Pillar 9™ is the owner of the copyright in its MLS® System. Data is deemed reliable but is not guaranteed accurate by Pillar 9™. The trademarks MLS®, Multiple Listing Service® and the associated logos are owned by The Canadian Real Estate Association (CREA) and identify the quality of services provided by real estate professionals who are members of CREA. Used under license.
























































