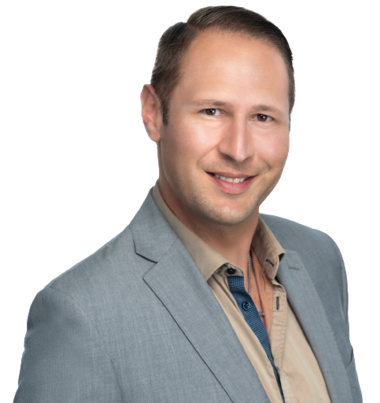154 Yorkstone Way.
Calgary,
Alberta
T2X 4S3
REDUCED
Goods Included
Breakfast Bar, Double Vanity, High Ceilings, Kitchen Island
Lot Description
Back Yard, Backs on to Park/Green Space
Listing Details
- Listing OfficeOne Percent Realty
Appliances
Dishwasher, Garage Control(s), Microwave, Refrigerator, Stove(s), Washer/Dryer
Exterior
- Exterior FeaturesNone
- RoofAsphalt Shingle
- ConstructionVinyl Siding, Wood Frame
- FoundationPoured Concrete
- Front ExposureE
- Frontage Metres866.20M 2842`0"
Room Dimensions
- Kitchen10`7 x 13`11
- Living Room17`8 x 14`11
- Master Bedroom14`0 x 12`10
- Bedroom 211`9 x 9`5
- Bedroom 311`11 x 9`10
- Bedroom 49`5 x 15`4
Data is supplied by Pillar 9™ MLS® System. Pillar 9™ is the owner of the copyright in its MLS® System. Data is deemed reliable but is not guaranteed accurate by Pillar 9™. The trademarks MLS®, Multiple Listing Service® and the associated logos are owned by The Canadian Real Estate Association (CREA) and identify the quality of services provided by real estate professionals who are members of CREA. Used under license.














































