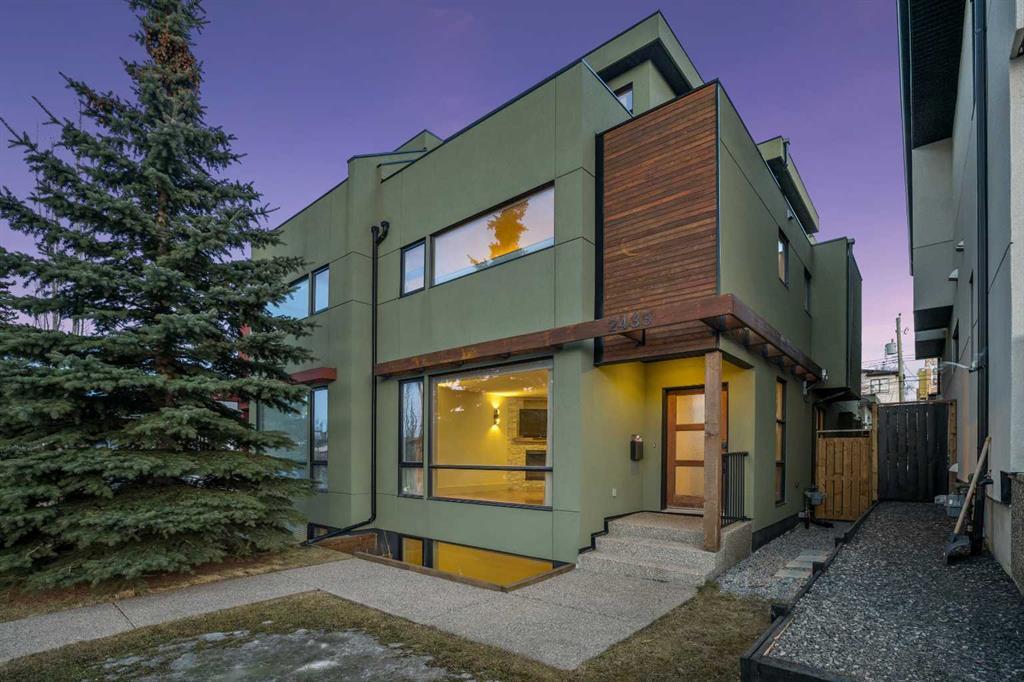2433 29 Avenue Southwest.
Calgary,
Alberta
T2T 1P1
REDUCED
Goods Included
Breakfast Bar, Built-in Features, Closet Organizers, Granite Counters, Kitchen Island, No Animal Home, No Smoking Home
Construction
Stucco, Wood Frame, Wood Siding
Listing Details
- Listing OfficeReal Broker
Appliances
Dishwasher, Dryer, Garage Control(s), Gas Cooktop, Microwave, Oven, Refrigerator, Washer, Window Coverings
Lot Description
Back Lane, Cul-De-Sac, Low Maintenance Landscape, Rectangular Lot
Room Dimensions
- Dining Room12`7 x 11`5
- Kitchen15`7 x 10`0
- Living Room15`11 x 14`5
- Master Bedroom14`7 x 14`6
- Bedroom 212`11 x 12`1
- Bedroom 312`9 x 11`9
- Bedroom 412`7 x 12`3
Data is supplied by Pillar 9™ MLS® System. Pillar 9™ is the owner of the copyright in its MLS® System. Data is deemed reliable but is not guaranteed accurate by Pillar 9™. The trademarks MLS®, Multiple Listing Service® and the associated logos are owned by The Canadian Real Estate Association (CREA) and identify the quality of services provided by real estate professionals who are members of CREA. Used under license.






















































