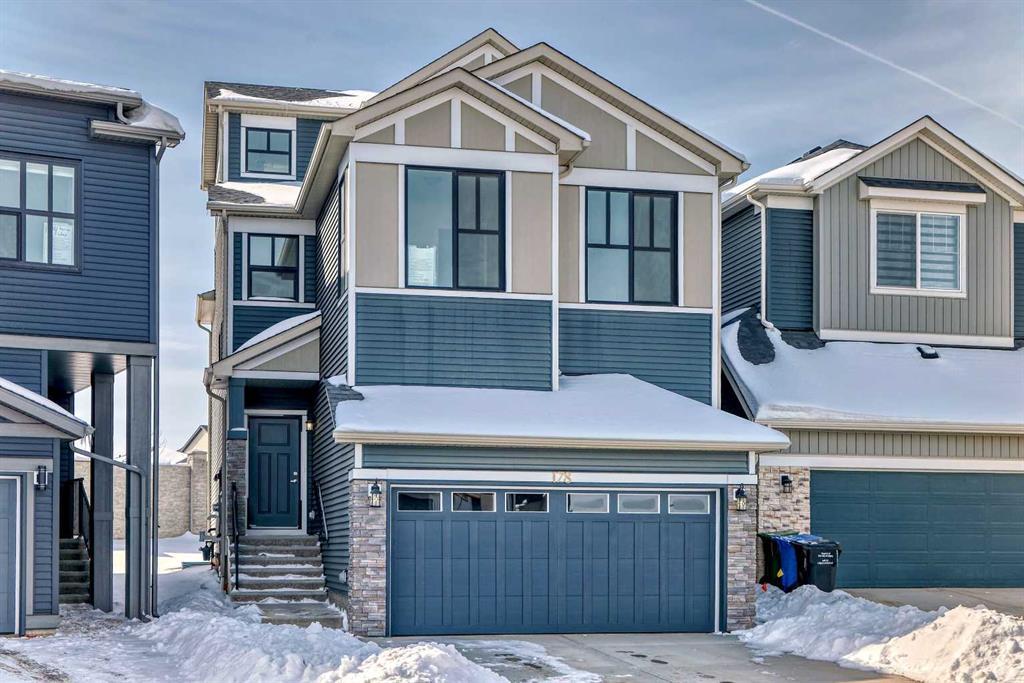178 Aquila Way Northwest.
Calgary,
Alberta
T3R 1Z8
Goods Included
No Animal Home, No Smoking Home
Exterior
- Exterior FeaturesBalcony
- Lot DescriptionSee Remarks
- RoofAsphalt Shingle
- ConstructionVinyl Siding
- FoundationPoured Concrete
- Front ExposureN
- Frontage Metres7.29M 23`11"
- Site InfluenceSee Remarks
Room Dimensions
- Dining Room9`10 x 8`1
- Kitchen9`10 x 8`1
- Living Room14`2 x 22`3
- Master Bedroom13`5 x 12`11
- Bedroom 29`10 x 9`10
- Bedroom 38`11 x 11`10
- Bedroom 48`8 x 11`0
Appliances
Dishwasher, Dryer, Electric Stove, Refrigerator, Washer
Additional Information
- ZoningR-G
- HOA Fees120
- HOA Fees Freq.ANN
Listing Details
- Listing OfficeHeritage Elite Realty
Data is supplied by Pillar 9™ MLS® System. Pillar 9™ is the owner of the copyright in its MLS® System. Data is deemed reliable but is not guaranteed accurate by Pillar 9™. The trademarks MLS®, Multiple Listing Service® and the associated logos are owned by The Canadian Real Estate Association (CREA) and identify the quality of services provided by real estate professionals who are members of CREA. Used under license.




















































