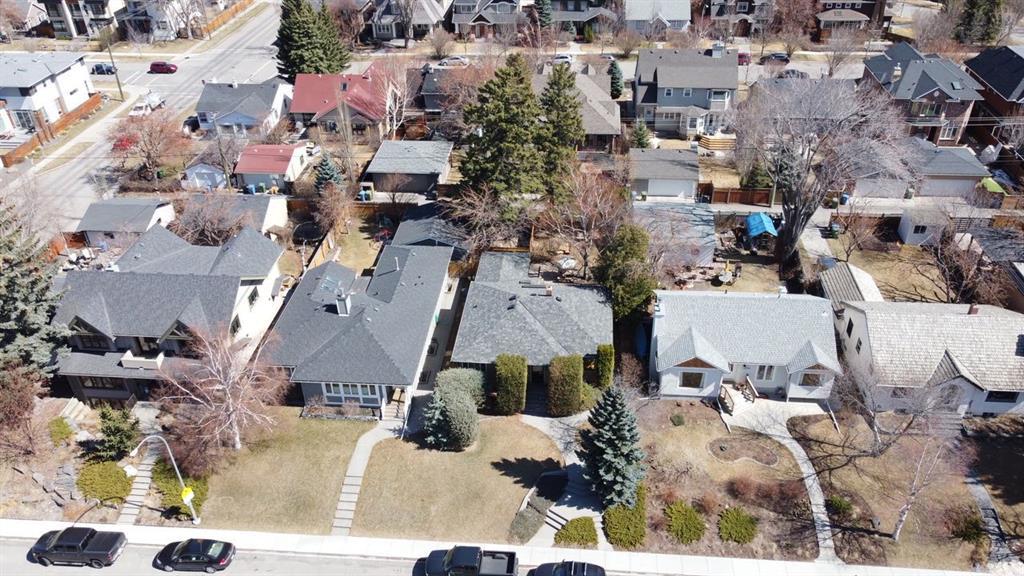1328 7a Street Northwest.
Calgary,
Alberta
T2M 3J6
Amenities
- Parking Spaces2
- # of Garages1
Appliances
Dishwasher, Dryer, Electric Stove, Refrigerator, Washer
Lot Description
Back Lane, Back Yard, Lawn, Interior Lot, Street Lighting, Rectangular Lot, Treed, Fruit Trees/Shrub(s)
Listing Details
- Listing OfficeRE/MAX House of Real Estate
Goods Included
Built-in Features, Jetted Tub, Skylight(s), Tile Counters, Walk-In Closet(s)
Exterior
- Exterior FeaturesNone
- RoofAsphalt Shingle
- ConstructionWood Frame, Wood Siding
- FoundationPoured Concrete
- Front ExposureW
- Frontage Metres15.23M 50`0"
Room Dimensions
- Den15`9 x 15`4
- Dining Room12`11 x 10`10
- Family Room14`7 x 12`3
- Kitchen10`9 x 10`2
- Living Room16`2 x 13`0
- Master Bedroom15`9 x 11`5
- Bedroom 212`4 x 10`10
Data is supplied by Pillar 9™ MLS® System. Pillar 9™ is the owner of the copyright in its MLS® System. Data is deemed reliable but is not guaranteed accurate by Pillar 9™. The trademarks MLS®, Multiple Listing Service® and the associated logos are owned by The Canadian Real Estate Association (CREA) and identify the quality of services provided by real estate professionals who are members of CREA. Used under license.




































