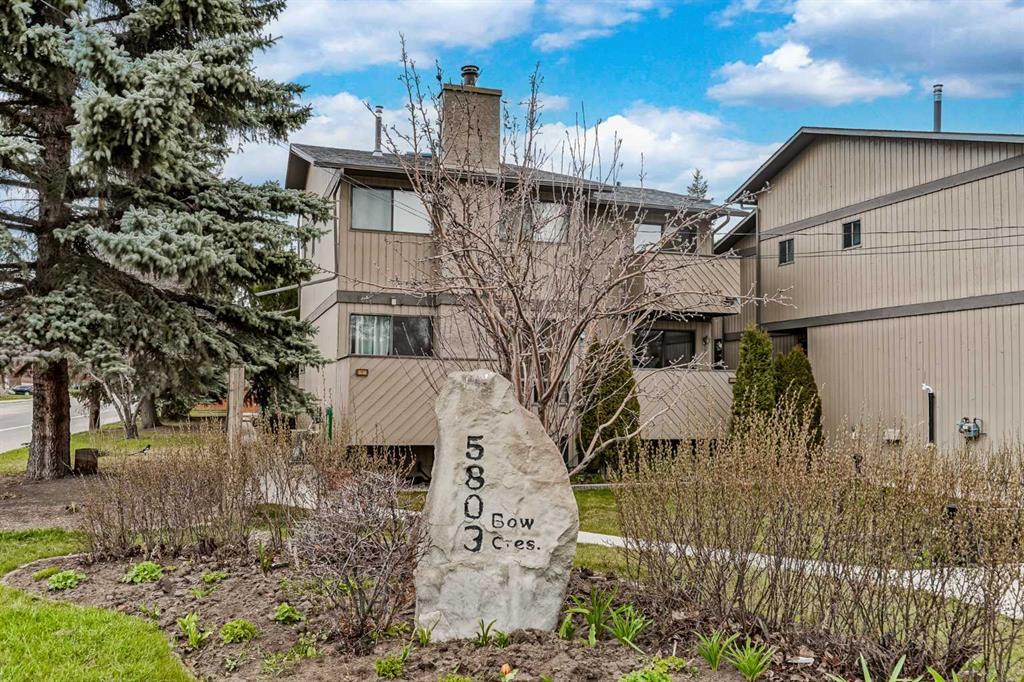2, 5803 Bow Crescent Northwest, Bowness, , T2C3V5
- 3 Beds
- 2½ Full Baths
- 1,388 SqFt
Residential
Calgary, Alberta
Open House Wednesday May 1st 5:30pm-7:30pm. Welcome To Riverpark Townhomes #2. This 3-bedroom, 3-bathroom, Tastefully Renovated Modern Country Cottage Stylized Home Has Had Many Recent Upgrades. With Almost 1400 Sq. Ft Of Developed Space Ab ...(more)




























