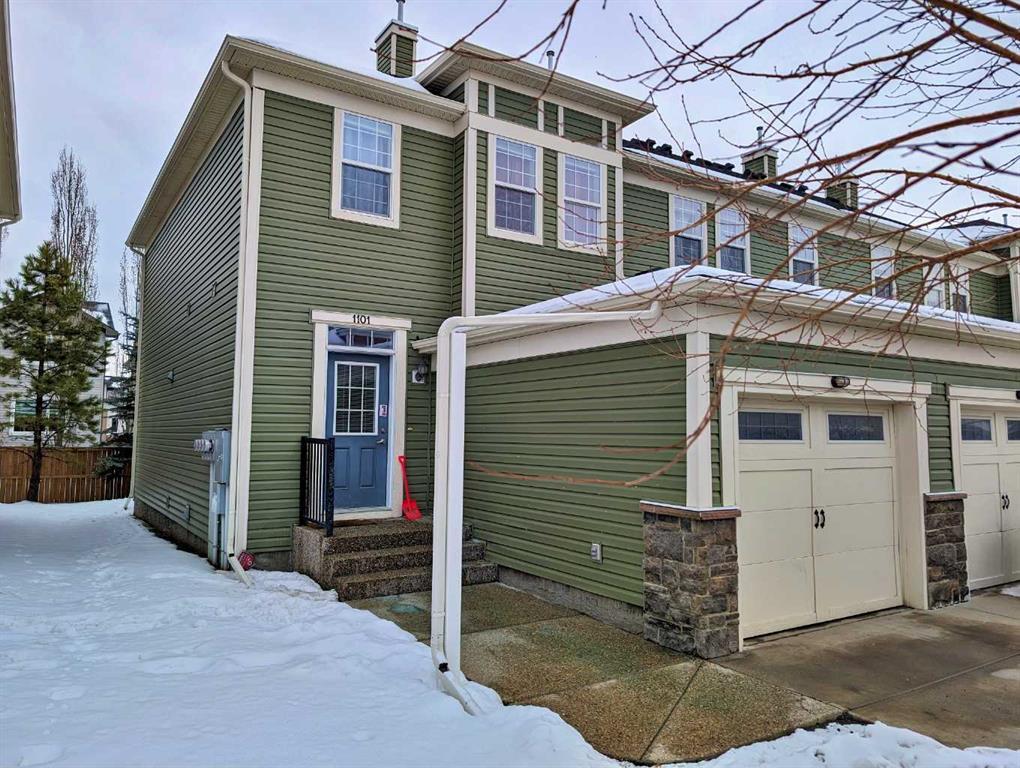1101, 155 Silverado Skies Link Southwest.
Calgary,
Alberta
T2X 0K6
Amenities
- Parking Spaces2
- # of Garages1
Goods Included
Built-in Features, Closet Organizers, Pantry, Master Downstairs, Vinyl Windows, Wet Bar
Exterior
- Exterior FeaturesOther
- Lot DescriptionBack Yard, Landscaped
- RoofAsphalt Shingle
- FoundationPoured Concrete
- Front ExposureW
- Site InfluenceBack Yard, Landscaped
Additional Information
- ZoningDC (pre 1P2007)
- HOA Fees210
- HOA Fees Freq.ANN
Listing Details
- Listing OfficeRE/MAX Real Estate (Central)
Condo Fee Includes
Maintenance Grounds, Reserve Fund Contributions, See Remarks, Snow Removal, Trash
Appliances
Bar Fridge, Dishwasher, Electric Stove, Microwave Hood Fan, Refrigerator, Washer/Dryer
Construction
Concrete, Manufactured Floor Joist, Vinyl Siding
Room Dimensions
- Dining Room12`2 x 8`5
- Family Room20`1 x 12`2
- Kitchen12`7 x 7`7
- Living Room13`8 x 10`9
- Master Bedroom16`1 x 13`9
- Bedroom 211`1 x 9`2
- Bedroom 312`8 x 9`8
- Bedroom 413`0 x 11`4
Data is supplied by Pillar 9™ MLS® System. Pillar 9™ is the owner of the copyright in its MLS® System. Data is deemed reliable but is not guaranteed accurate by Pillar 9™. The trademarks MLS®, Multiple Listing Service® and the associated logos are owned by The Canadian Real Estate Association (CREA) and identify the quality of services provided by real estate professionals who are members of CREA. Used under license.



































