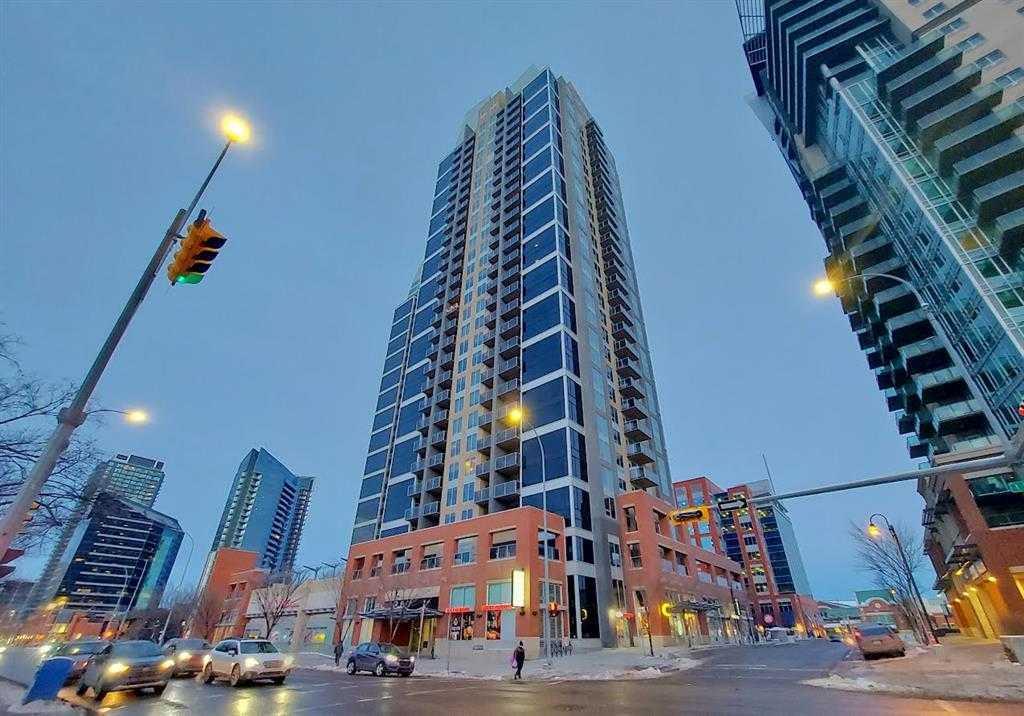306, 455 1st Avenue Northeast, Crescent Heights, , T2E0B3
- 1 Beds
- 1 Full Baths
- 425 SqFt
Residential
Calgary, Alberta
Welcome To Your Dream Urban Retreat Located On The Cusp Of Bridgeland And Crescent Heights! This One Bedroom, One Bathroom Unit Is The Epitome Of Modern Living In One Of Calgary's Most Desirable Neighbourhoods. Located In The Low Rise Secon ...(more)


































