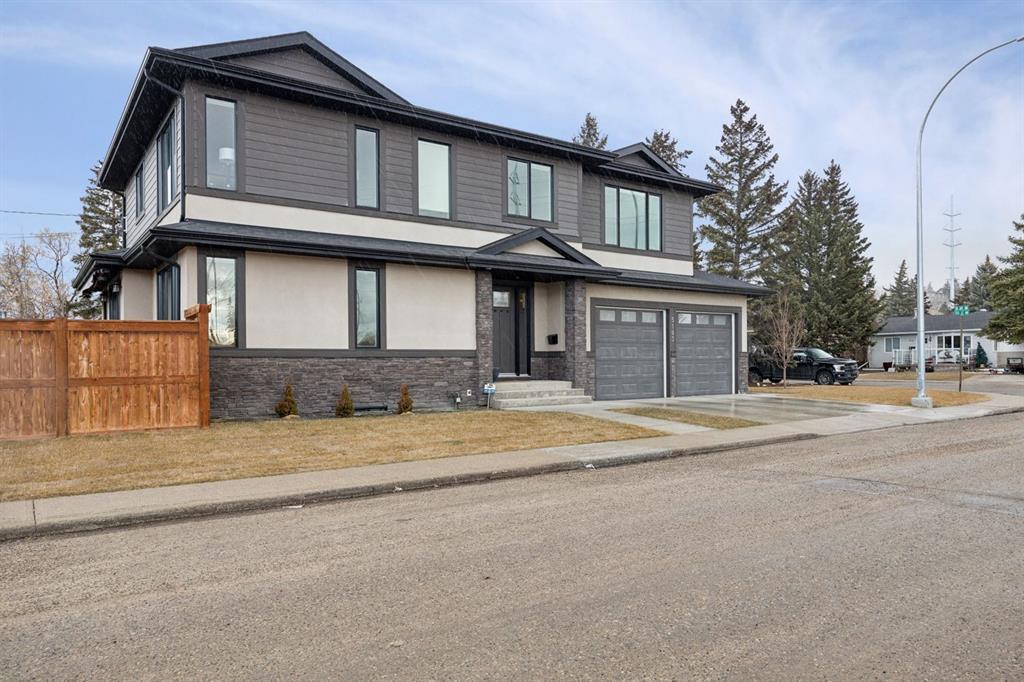5103 18 Avenue Northwest.
Calgary,
Alberta
T3B 0R1
REDUCED
Goods Included
Granite Counters, High Ceilings, Kitchen Island, No Animal Home, No Smoking Home, Walk-In Closet(s), Bar
Construction
Stucco, Cement Fiber Board, Silent Floor Joists
Listing Details
- Listing OfficeMaxWell Central
Appliances
Dishwasher, Garage Control(s), Gas Stove, Microwave, Washer/Dryer, Window Coverings
Exterior
- RoofAsphalt Shingle
- FoundationPoured Concrete
- Front ExposureW
- Frontage Metres13.60M 44`7"
Lot Description
Back Lane, Back Yard, Corner Lot
Room Dimensions
- Dining Room16`9 x 10`7
- Kitchen16`2 x 11`8
- Living Room14`9 x 12`9
- Master Bedroom14`10 x 15`10
- Bedroom 212`9 x 10`2
- Bedroom 312`5 x 11`6
- Bedroom 416`0 x 16`7
Data is supplied by Pillar 9™ MLS® System. Pillar 9™ is the owner of the copyright in its MLS® System. Data is deemed reliable but is not guaranteed accurate by Pillar 9™. The trademarks MLS®, Multiple Listing Service® and the associated logos are owned by The Canadian Real Estate Association (CREA) and identify the quality of services provided by real estate professionals who are members of CREA. Used under license.
















































