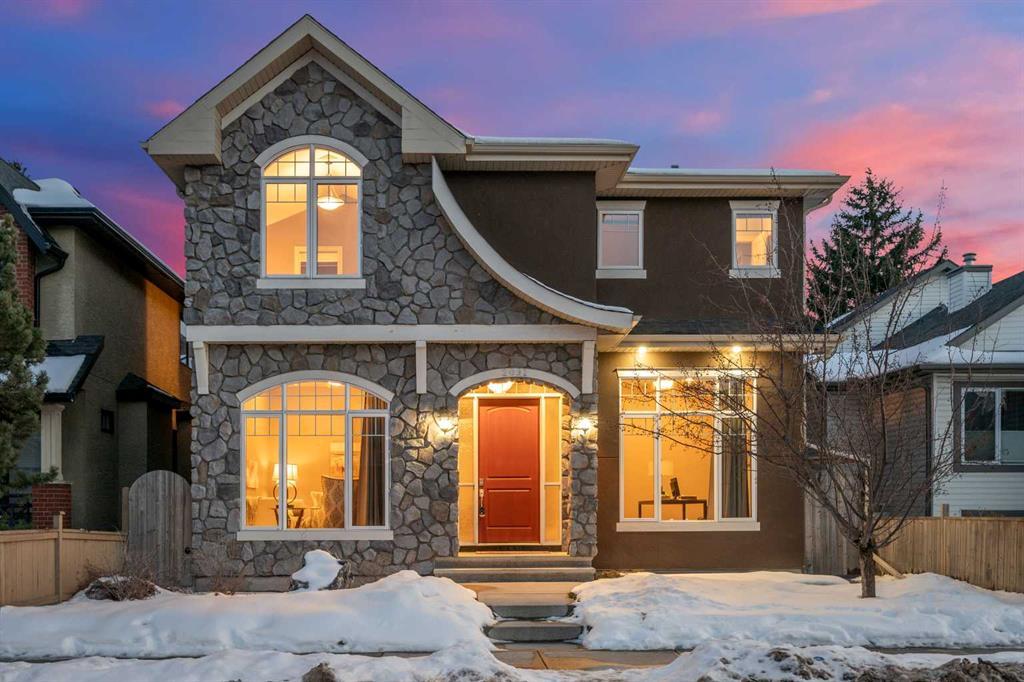2031 5 Avenue Northwest.
Calgary,
Alberta
T2N 0S4
Amenities
- Parking Spaces3
- # of Garages3
Appliances
Bar Fridge, Built-In Oven, Central Air Conditioner, Dishwasher, Dryer, Gas Range, Microwave, Range Hood, Refrigerator, Washer, Induction Cooktop
Listing Details
- Listing OfficeURBAN-REALTY.ca
Goods Included
Bar, Beamed Ceilings, Central Vacuum, Chandelier, Double Vanity, Granite Counters, Jetted Tub, Kitchen Island, Natural Woodwork, Open Floorplan, Pantry
Exterior
- Exterior FeaturesPrivate Yard
- Lot DescriptionBack Lane
- RoofAsphalt Shingle
- ConstructionStone, Stucco, Wood Frame
- FoundationPoured Concrete
- Front ExposureN
- Frontage Metres12.19M 40`0"
- Site InfluenceBack Lane
Room Dimensions
- Dining Room15`9 x 11`8
- Family Room24`10 x 15`2
- Kitchen15`2 x 18`3
- Living Room10`10 x 15`3
- Master Bedroom14`11 x 14`10
- Bedroom 215`6 x 10`10
- Bedroom 314`11 x 11`11
- Bedroom 415`8 x 10`7
Data is supplied by Pillar 9™ MLS® System. Pillar 9™ is the owner of the copyright in its MLS® System. Data is deemed reliable but is not guaranteed accurate by Pillar 9™. The trademarks MLS®, Multiple Listing Service® and the associated logos are owned by The Canadian Real Estate Association (CREA) and identify the quality of services provided by real estate professionals who are members of CREA. Used under license.
























































