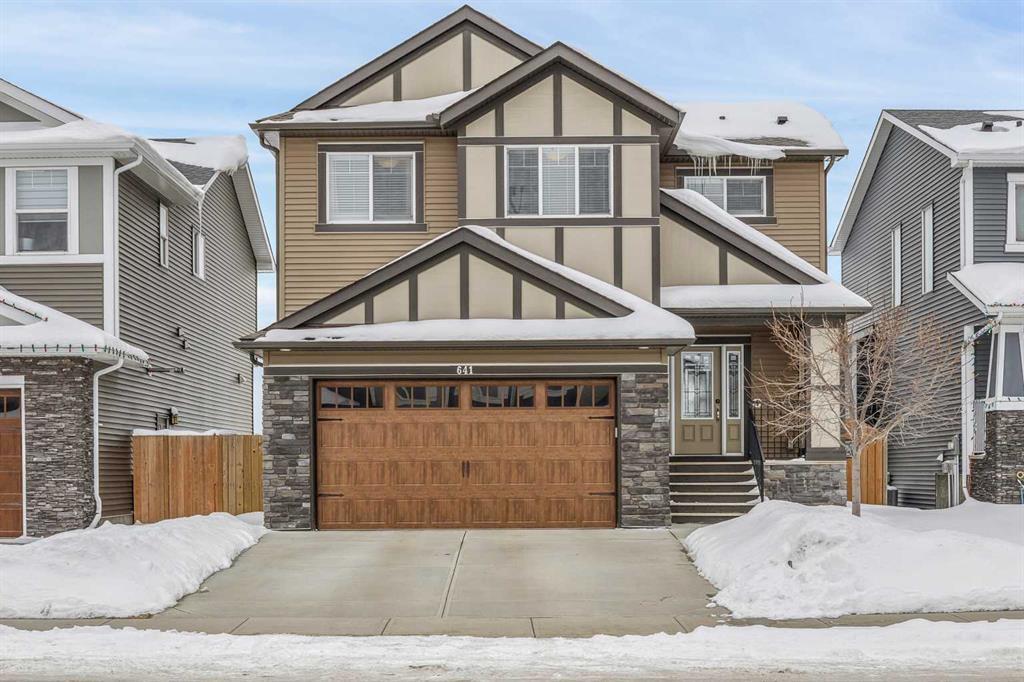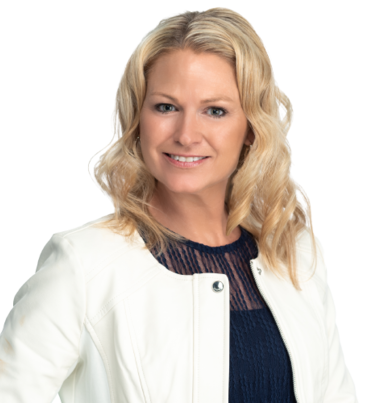641 Edgefield Gate.
Strathmore,
Alberta
T1P 0E9
REDUCED
Goods Included
Double Vanity, Granite Counters, Kitchen Island, Open Floorplan, Pantry, Soaking Tub, Walk-In Closet(s)
Exterior
- Exterior FeaturesPrivate Yard
- RoofAsphalt Shingle
- ConstructionVinyl Siding, Wood Frame
- FoundationPoured Concrete
- Front ExposureN
- Frontage Metres12.79M 42`0"
Room Dimensions
- Dining Room9`11 x 9`11
- Family Room19`6 x 13`6
- Kitchen14`6 x 12`8
- Living Room14`8 x 12`0
- Master Bedroom17`9 x 12`0
- Bedroom 212`0 x 9`9
- Bedroom 311`11 x 9`10
- Bedroom 411`6 x 9`11
Appliances
Dishwasher, Dryer, Electric Stove, Garage Control(s), Microwave Hood Fan, Refrigerator, Washer, Window Coverings
Lot Description
Back Yard, Backs on to Park/Green Space, Front Yard
Data is supplied by Pillar 9™ MLS® System. Pillar 9™ is the owner of the copyright in its MLS® System. Data is deemed reliable but is not guaranteed accurate by Pillar 9™. The trademarks MLS®, Multiple Listing Service® and the associated logos are owned by The Canadian Real Estate Association (CREA) and identify the quality of services provided by real estate professionals who are members of CREA. Used under license.























































