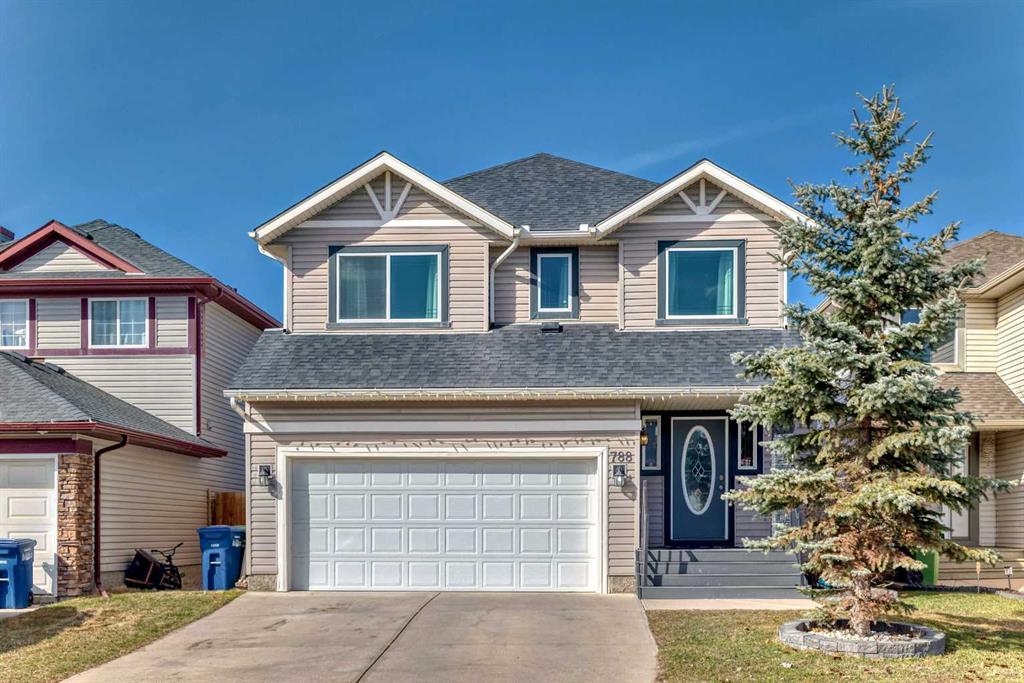15 Midgrove Drive Southwest.
Airdrie,
Alberta
T4B5H1
Amenities
- Parking Spaces4
- # of Garages2
- WaterfrontPond, See Remarks
Appliances
Built-In Oven, Dishwasher, Dryer, Gas Cooktop, Microwave, Refrigerator, Washer
Exterior
- RoofAsphalt Shingle
- FoundationPoured Concrete
- Front ExposureE
- Frontage Metres9.18M 30`1"
Lot Description
Back Yard, Creek/River/Stream/Pond, Landscaped, Level, Street Lighting, Private, Views
Room Dimensions
- Dining Room11`0 x 9`2
- Family Room12`5 x 16`4
- Kitchen10`10 x 15`5
- Living Room12`3 x 16`11
- Master Bedroom12`0 x 14`6
- Bedroom 212`2 x 9`11
- Bedroom 312`0 x 14`1
- Bedroom 410`3 x 10`6
Goods Included
Built-in Features, Chandelier, Double Vanity, High Ceilings, Kitchen Island, No Animal Home, No Smoking Home, Open Floorplan, Pantry, Quartz Counters, Sump Pump(s), Walk-In Closet(s), Smart Home
Construction
Concrete, Vinyl Siding, Wood Frame, Stone
Listing Details
- Listing OfficePREP Realty
Data is supplied by Pillar 9™ MLS® System. Pillar 9™ is the owner of the copyright in its MLS® System. Data is deemed reliable but is not guaranteed accurate by Pillar 9™. The trademarks MLS®, Multiple Listing Service® and the associated logos are owned by The Canadian Real Estate Association (CREA) and identify the quality of services provided by real estate professionals who are members of CREA. Used under license.
























































