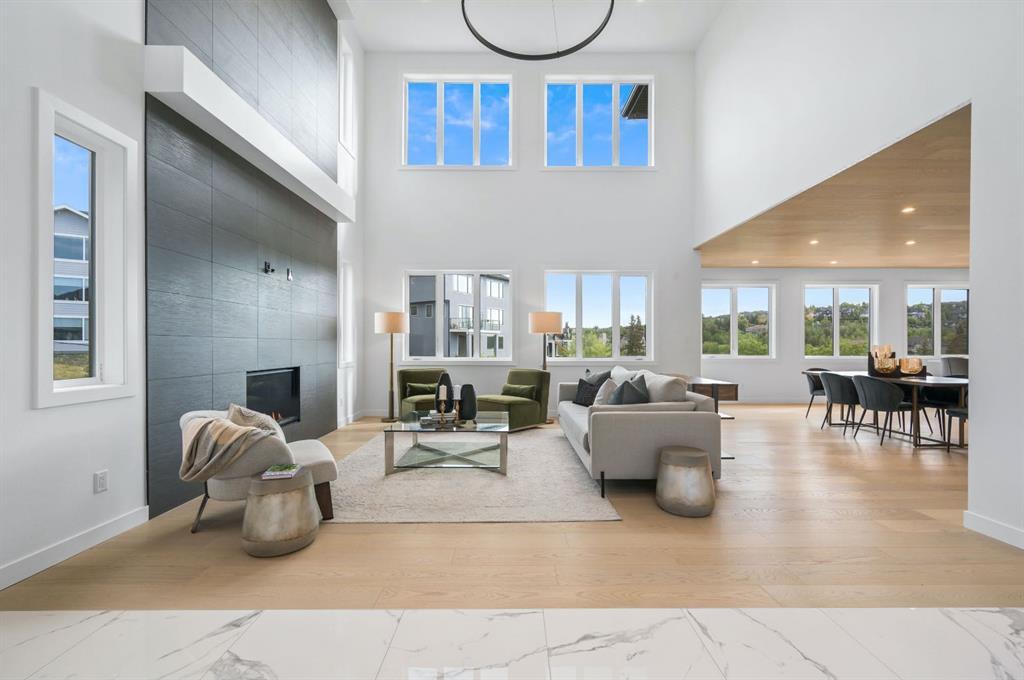29 Timberline Court Southwest.
Calgary,
Alberta
T3H 6C8
Appliances
Bar Fridge, Built-In Refrigerator, Dishwasher, Garage Control(s), Gas Cooktop, Microwave, Oven-Built-In, Range Hood, Washer/Dryer, See Remarks
Lot Description
Backs on to Park/Green Space, Pie Shaped Lot
Room Dimensions
- Den15`7 x 10`9
- Dining Room21`0 x 13`3
- Kitchen21`9 x 11`3
- Living Room18`0 x 16`6
- Master Bedroom16`4 x 14`5
- Bedroom 212`0 x 11`10
- Bedroom 316`10 x 12`10
- Bedroom 410`7 x 11`10
Exterior
- Exterior FeaturesOther
- RoofAsphalt Shingle
- FoundationPoured Concrete
- Front ExposureSW
- Frontage Metres10.35M 34`0"
Construction
Brick, Composite Siding, See Remarks
Listing Details
- Listing OfficeRE/MAX Real Estate (Central)
Data is supplied by Pillar 9™ MLS® System. Pillar 9™ is the owner of the copyright in its MLS® System. Data is deemed reliable but is not guaranteed accurate by Pillar 9™. The trademarks MLS®, Multiple Listing Service® and the associated logos are owned by The Canadian Real Estate Association (CREA) and identify the quality of services provided by real estate professionals who are members of CREA. Used under license.
























































