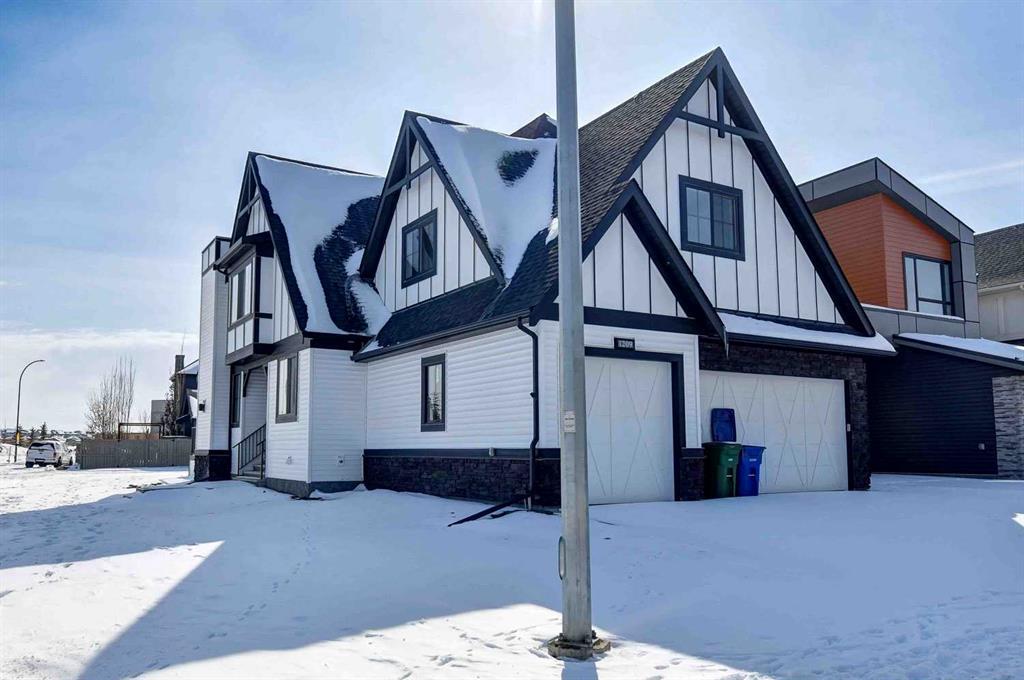1209 Coopers Drive Southwest.
Airdrie,
Alberta
T4B 0G7
Goods Included
Breakfast Bar, Closet Organizers, Double Vanity, French Door, Granite Counters, Kitchen Island, Open Floorplan, Pantry, Walk-In Closet(s)
Construction
Brick, Vinyl Siding, Wood Frame, Wood Siding
Additional Information
- ZoningR1
- HOA Fees75
- HOA Fees Freq.ANN
Listing Details
- Listing OfficeReal Estate Professionals Inc.
Appliances
Built-In Gas Range, Built-In Oven, Dishwasher, Garage Control(s), Microwave, Refrigerator
Lot Description
Back Lane, Back Yard, Street Lighting, Rectangular Lot
Room Dimensions
- Dining Room14`0 x 10`5
- Kitchen14`5 x 9`1
- Living Room14`6 x 15`0
- Master Bedroom14`0 x 14`0
- Bedroom 210`2 x 10`0
- Bedroom 310`1 x 10`0
- Bedroom 410`1 x 10`0
Data is supplied by Pillar 9™ MLS® System. Pillar 9™ is the owner of the copyright in its MLS® System. Data is deemed reliable but is not guaranteed accurate by Pillar 9™. The trademarks MLS®, Multiple Listing Service® and the associated logos are owned by The Canadian Real Estate Association (CREA) and identify the quality of services provided by real estate professionals who are members of CREA. Used under license.
























































