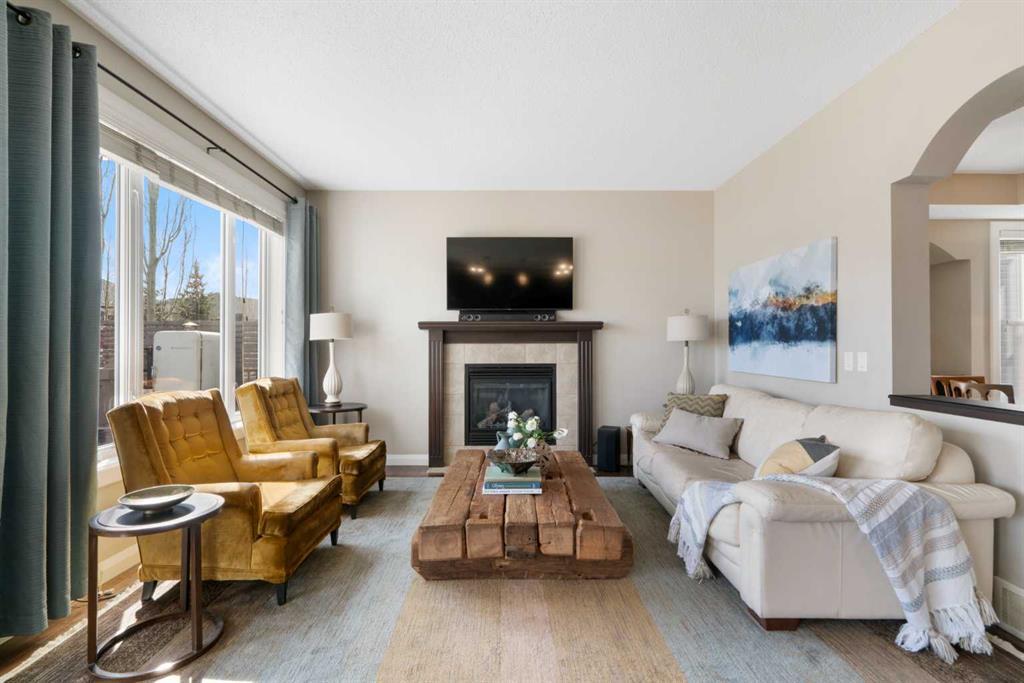183 Cimarron Drive.
Okotoks,
Alberta
T1S 2P4
Goods Included
Ceiling Fan(s), Double Vanity, High Ceilings, Kitchen Island, Quartz Counters, Walk-In Closet(s)
Additional Information
- ZoningTN - Traditional Neighbou
Listing Details
- Listing OfficeRoyal LePage Solutions
Appliances
Dishwasher, Dryer, Garage Control(s), Gas Cooktop, Microwave, Oven-Built-In, Refrigerator, Washer, Washer/Dryer, Window Coverings
Construction
Composite Siding, Stone, Wood Frame
Room Dimensions
- Dining Room10`6 x 13`0
- Kitchen8`4 x 15`6
- Living Room15`2 x 15`4
- Master Bedroom12`10 x 15`9
- Bedroom 210`0 x 12`3
- Bedroom 39`11 x 10`11
- Bedroom 411`9 x 12`6
Data is supplied by Pillar 9™ MLS® System. Pillar 9™ is the owner of the copyright in its MLS® System. Data is deemed reliable but is not guaranteed accurate by Pillar 9™. The trademarks MLS®, Multiple Listing Service® and the associated logos are owned by The Canadian Real Estate Association (CREA) and identify the quality of services provided by real estate professionals who are members of CREA. Used under license.




















































