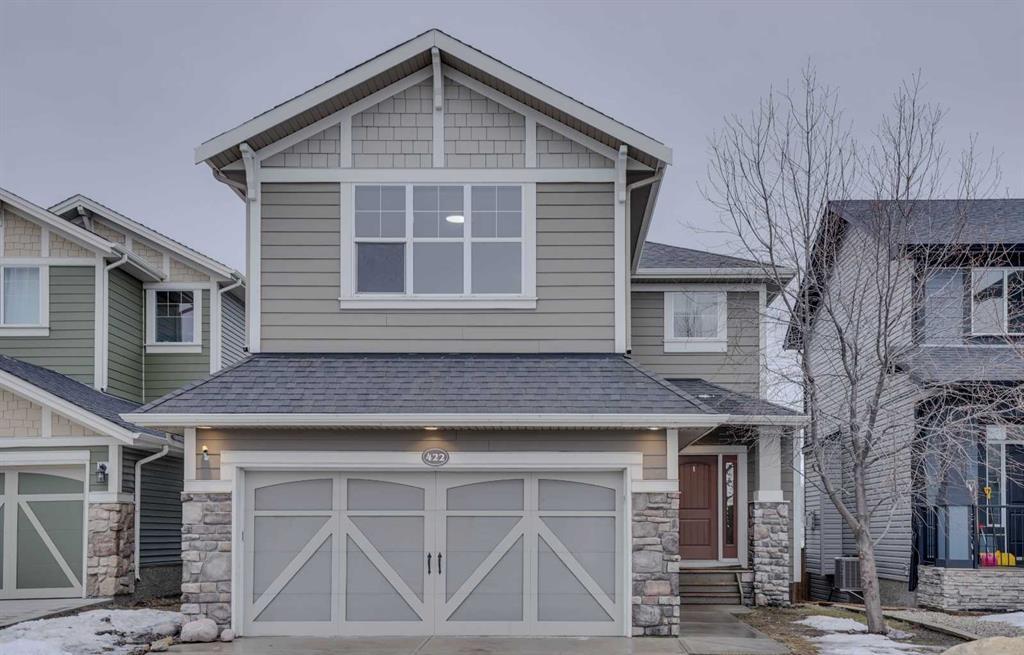422 Williamstown Green Northwest.
Airdrie,
Alberta
T4B0T2
REDUCED
Goods Included
Kitchen Island, Open Floorplan, Vinyl Windows, Walk-In Closet(s)
Exterior
- Exterior FeaturesGarden
- Lot DescriptionIrregular Lot
- RoofAsphalt Shingle
- ConstructionSee Remarks, Vinyl Siding
- FoundationPoured Concrete
- Front ExposureN
- Frontage Metres11.02M 36`2"
- Site InfluenceIrregular Lot
Room Dimensions
- Dining Room10`11 x 9`5
- Kitchen11`3 x 10`10
- Living Room15`5 x 13`11
- Master Bedroom14`11 x 12`3
- Bedroom 29`10 x 9`8
- Bedroom 313`6 x 9`10
- Bedroom 411`0 x 9`0
Amenities
- Parking Spaces2
- # of Garages2
Appliances
Dishwasher, Electric Range, Microwave Hood Fan, Refrigerator, Washer/Dryer, Window Coverings, Humidifier
Listing Details
- Listing OfficeRoyal LePage METRO
Data is supplied by Pillar 9™ MLS® System. Pillar 9™ is the owner of the copyright in its MLS® System. Data is deemed reliable but is not guaranteed accurate by Pillar 9™. The trademarks MLS®, Multiple Listing Service® and the associated logos are owned by The Canadian Real Estate Association (CREA) and identify the quality of services provided by real estate professionals who are members of CREA. Used under license.








































