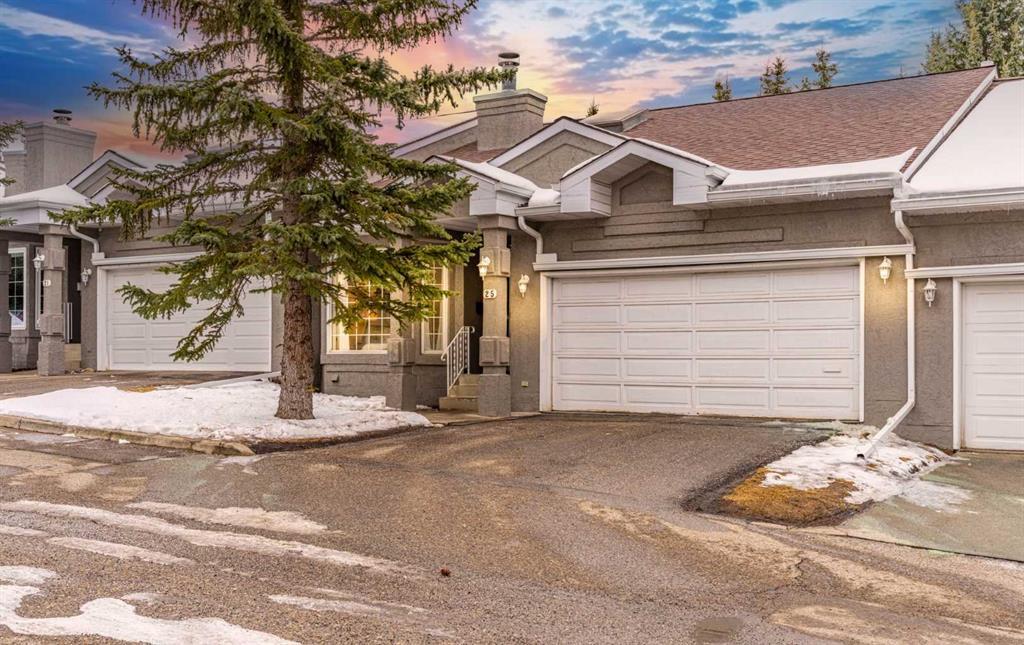25 Gladstone Gardens Southwest.
Calgary,
Alberta
T3E 7E4
REDUCED
Goods Included
High Ceilings, Open Floorplan, See Remarks
Exterior
- Exterior FeaturesOther
- RoofAsphalt
- ConstructionStucco, Wood Frame
- FoundationPoured Concrete
- Front ExposureN
Room Dimensions
- Dining Room13`9 x 10`5
- Kitchen21`10 x 9`11
- Living Room15`2 x 9`11
- Master Bedroom14`8 x 15`3
- Bedroom 212`6 x 9`3
- Bedroom 39`8 x 21`11
- Bedroom 416`8 x 11`11
Condo Fee Includes
Common Area Maintenance, Insurance, Maintenance Grounds, Professional Management, Reserve Fund Contributions, Snow Removal
Amenities
- AmenitiesNone
- Parking Spaces4
- # of Garages2
Appliances
Dishwasher, Garage Control(s), Microwave Hood Fan, Refrigerator, Dryer, Stove(s), Washer
Lot Description
Private, Treed, Landscaped, Sloped Down
Listing Details
- Listing OfficeReal Broker
Data is supplied by Pillar 9™ MLS® System. Pillar 9™ is the owner of the copyright in its MLS® System. Data is deemed reliable but is not guaranteed accurate by Pillar 9™. The trademarks MLS®, Multiple Listing Service® and the associated logos are owned by The Canadian Real Estate Association (CREA) and identify the quality of services provided by real estate professionals who are members of CREA. Used under license.













































