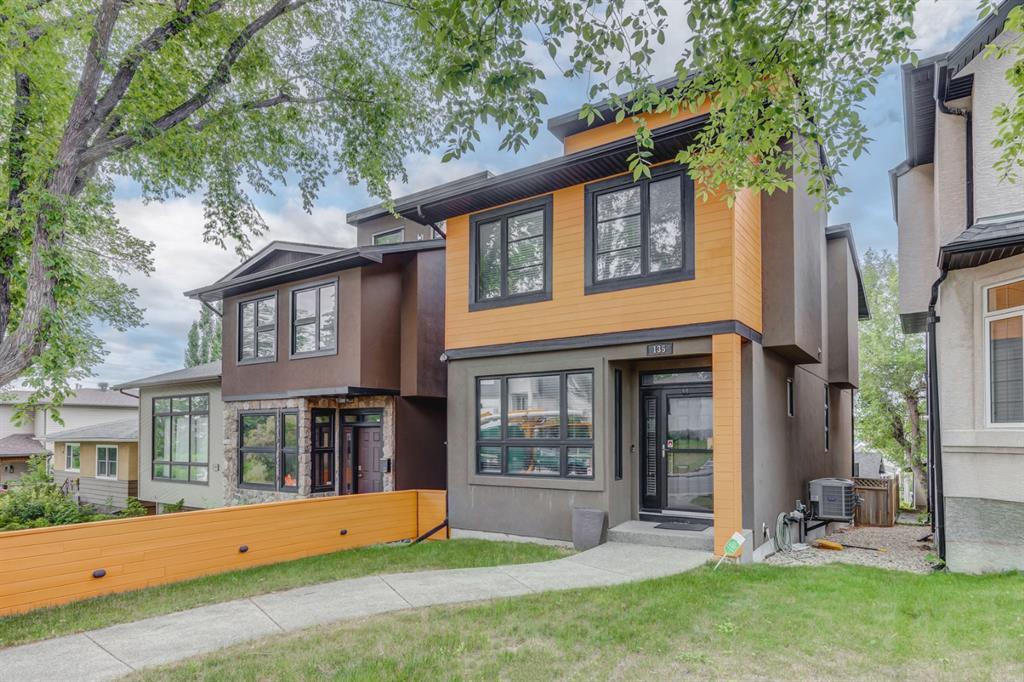135 31 Avenue Northwest.
Calgary,
Alberta
T2M 2P1
REDUCED
Goods Included
Built-in Features, High Ceilings, Storage, Bookcases
Fireplaces
Gas, Living Room, Dining Room, Double Sided, Mantle, Master Bedroom
Construction
Stucco, Wood Frame, Wood Siding
Listing Details
- Listing OfficeGrand Realty
Appliances
Dishwasher, Dryer, Garage Control(s), Gas Stove, Microwave, Range Hood, Refrigerator, Washer, Window Coverings, Garburator
Exterior
- RoofAsphalt Shingle
- FoundationPoured Concrete
- Front ExposureN
- Frontage Metres7.62M 25`0"
Lot Description
Lawn, Landscaped, Level, Rectangular Lot, Views, Back Lane
Room Dimensions
- Dining Room13`7 x 9`5
- Family Room18`4 x 14`9
- Kitchen14`3 x 10`6
- Living Room17`4 x 15`11
- Master Bedroom17`6 x 12`0
- Bedroom 214`1 x 12`5
- Bedroom 312`7 x 8`7
Data is supplied by Pillar 9™ MLS® System. Pillar 9™ is the owner of the copyright in its MLS® System. Data is deemed reliable but is not guaranteed accurate by Pillar 9™. The trademarks MLS®, Multiple Listing Service® and the associated logos are owned by The Canadian Real Estate Association (CREA) and identify the quality of services provided by real estate professionals who are members of CREA. Used under license.

















































