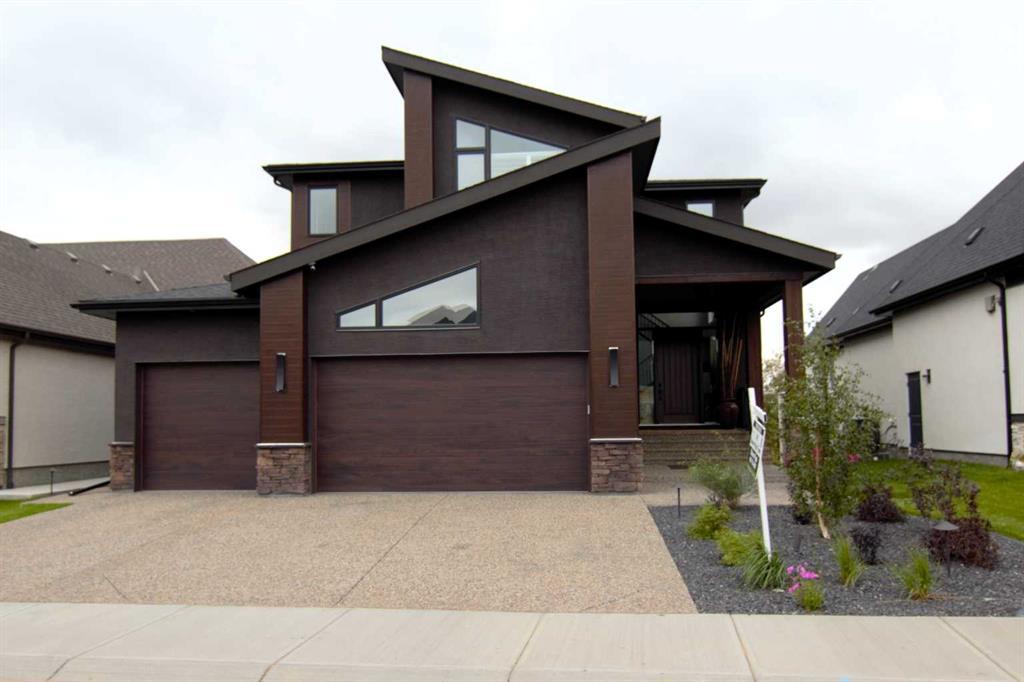276 Cranbrook Point Southeast.
Calgary,
Alberta
T3M2Y4
Amenities
- Parking Spaces6
- # of Garages3
Goods Included
Breakfast Bar, Closet Organizers, Double Vanity, High Ceilings, Kitchen Island, Open Floorplan, Pantry, See Remarks, Soaking Tub, Walk-In Closet(s)
Exterior
- Exterior FeaturesNone
- RoofAsphalt Shingle
- FoundationPoured Concrete
- Front ExposureE
- Frontage Metres16.54M 54`3"
Construction
Stucco, Vinyl Siding, Wood Frame
Additional Information
- ZoningR-1
- HOA Fees475
- HOA Fees Freq.ANN
Appliances
Central Air Conditioner, Dishwasher, Double Oven, Dryer, Garage Control(s), Gas Cooktop, Microwave, Refrigerator, Washer, Window Coverings
Lot Description
Back Yard, Backs on to Park/Green Space, No Neighbours Behind, Rectangular Lot
Room Dimensions
- Dining Room15`11 x 15`0
- Family Room18`5 x 14`9
- Kitchen19`2 x 13`6
- Living Room19`1 x 15`0
- Master Bedroom24`6 x 15`7
- Bedroom 210`7 x 12`9
- Bedroom 313`0 x 10`6
- Bedroom 412`7 x 11`7
Data is supplied by Pillar 9™ MLS® System. Pillar 9™ is the owner of the copyright in its MLS® System. Data is deemed reliable but is not guaranteed accurate by Pillar 9™. The trademarks MLS®, Multiple Listing Service® and the associated logos are owned by The Canadian Real Estate Association (CREA) and identify the quality of services provided by real estate professionals who are members of CREA. Used under license.






















































