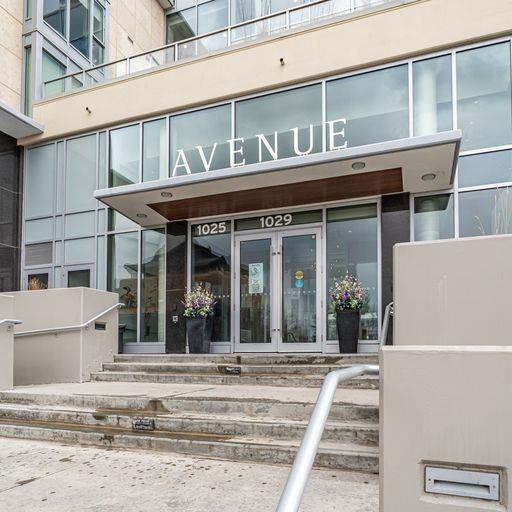1204, 1025 5 Avenue Southwest.
Calgary,
Alberta
T2P 1N4
Goods Included
Double Vanity, Kitchen Island, No Animal Home, No Smoking Home, Open Floorplan
Exterior
- Exterior FeaturesNone
- ConstructionConcrete
- Front ExposureS
Room Dimensions
- Dining Room11`4 x 5`10
- Kitchen11`6 x 8`6
- Living Room11`6 x 10`2
- Master Bedroom10`4 x 10`2
- Bedroom 29`6 x 9`2
Condo Fee Includes
Common Area Maintenance, Gas, Heat, Insurance, Professional Management, Reserve Fund Contributions, Security, Sewer, Snow Removal, Trash, Water
Appliances
Built-In Gas Range, Dishwasher, Freezer, Gas Cooktop, Microwave, Refrigerator, Washer/Dryer, Window Coverings, Oven
Listing Details
- Listing OfficeBoutique Properties Inc.
Data is supplied by Pillar 9™ MLS® System. Pillar 9™ is the owner of the copyright in its MLS® System. Data is deemed reliable but is not guaranteed accurate by Pillar 9™. The trademarks MLS®, Multiple Listing Service® and the associated logos are owned by The Canadian Real Estate Association (CREA) and identify the quality of services provided by real estate professionals who are members of CREA. Used under license.









































